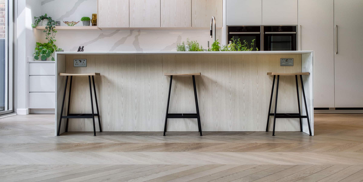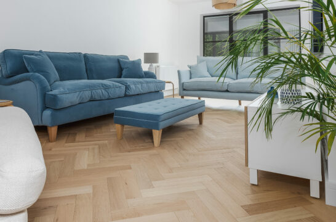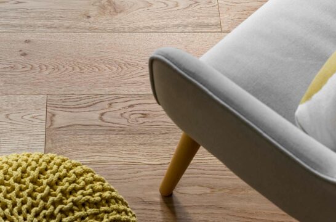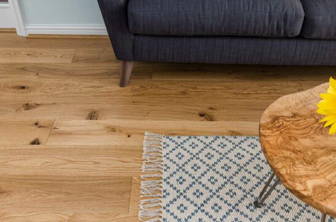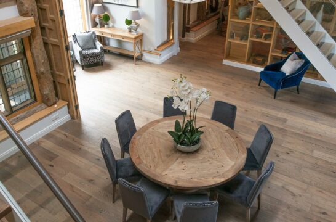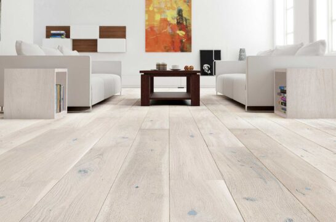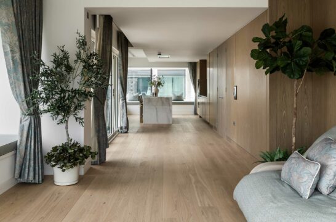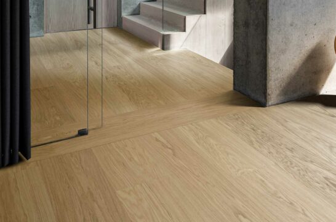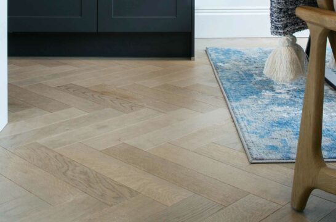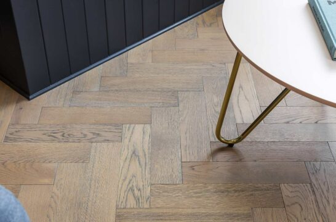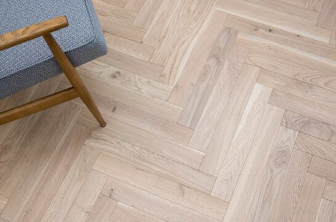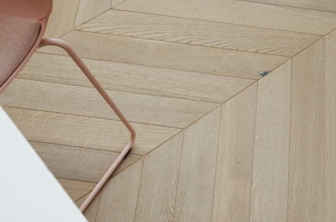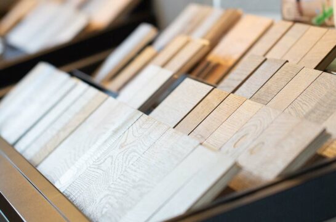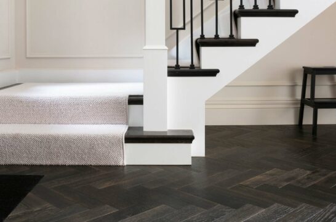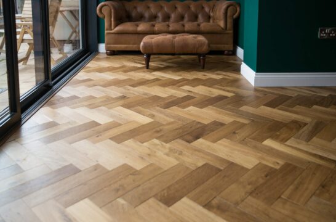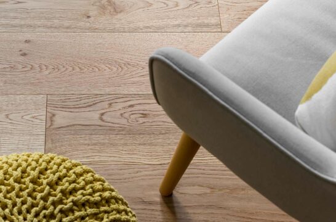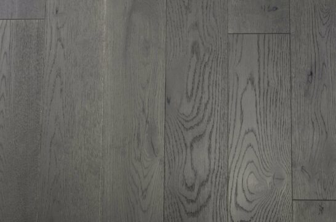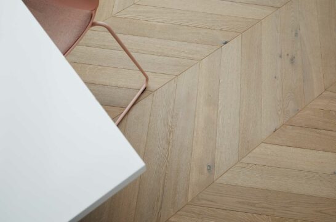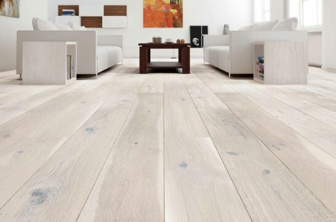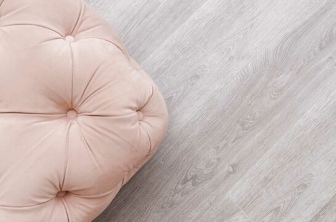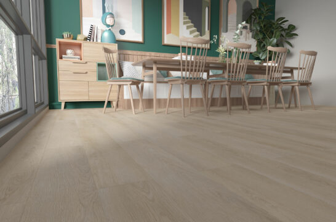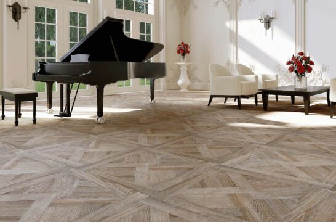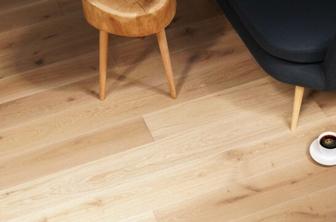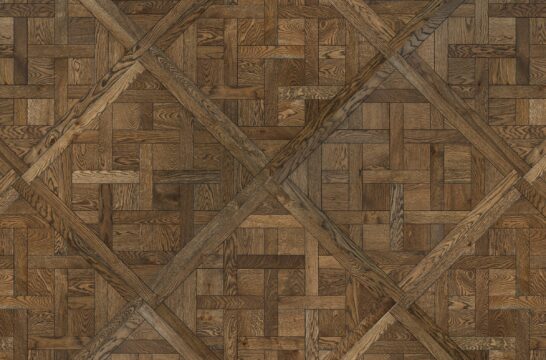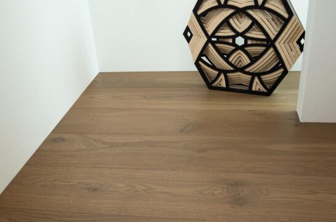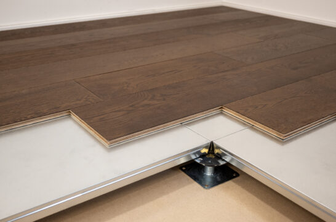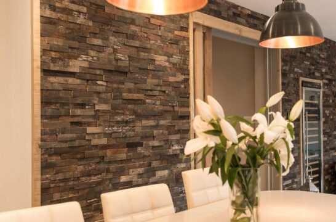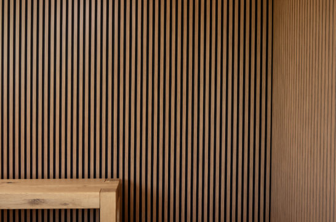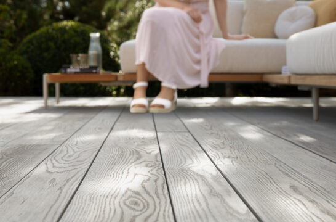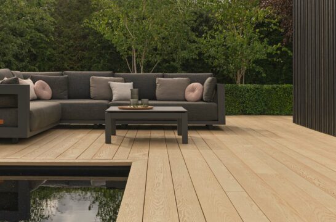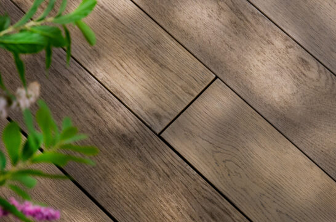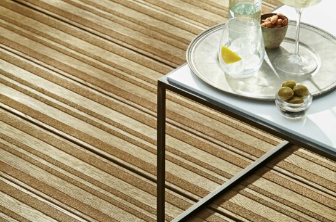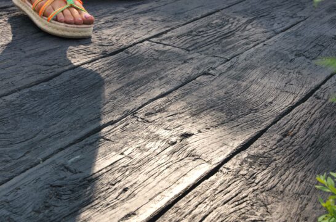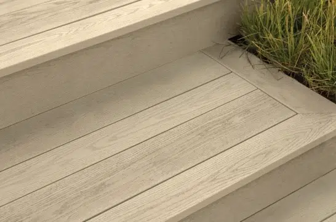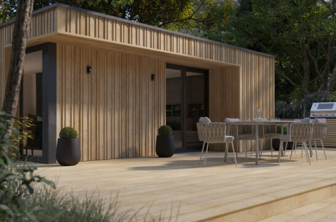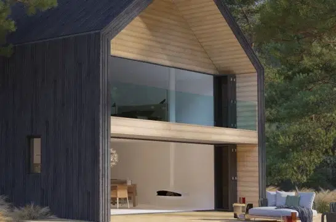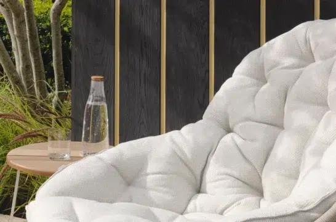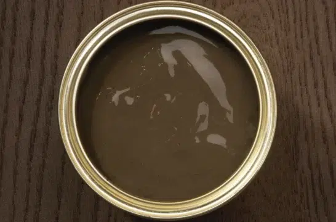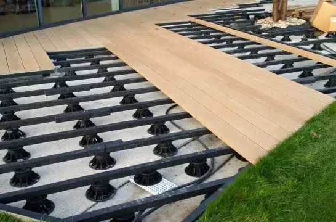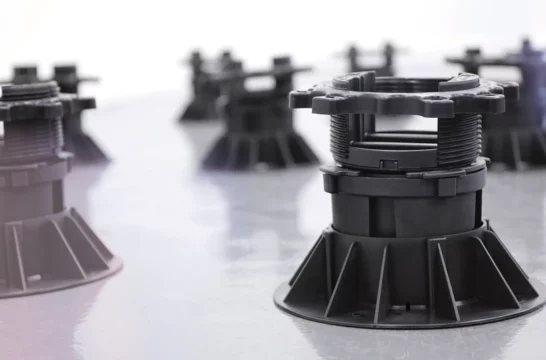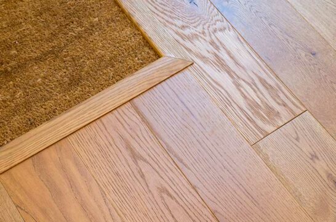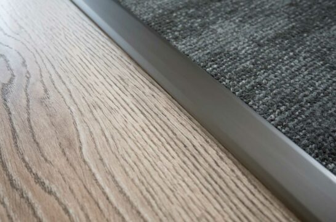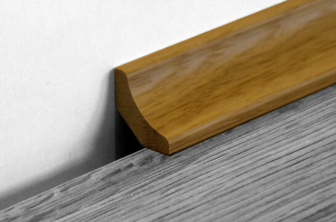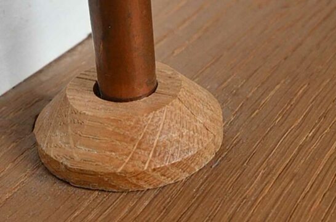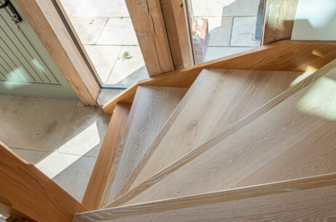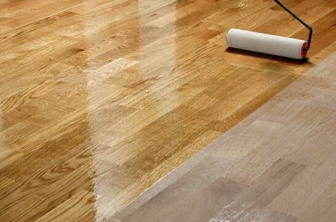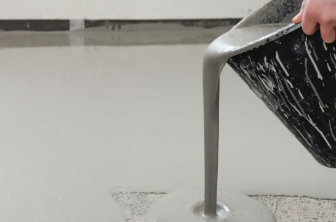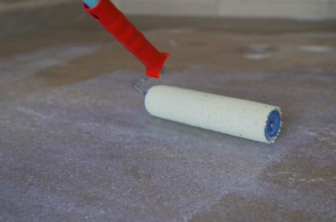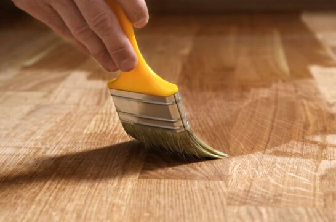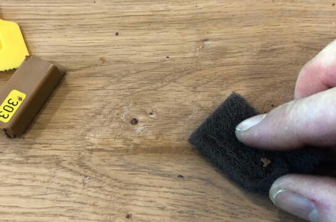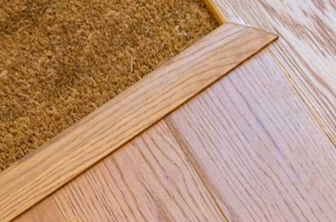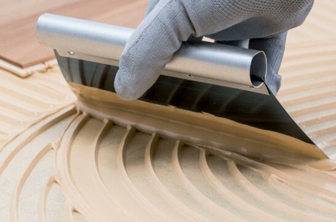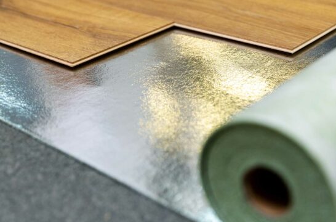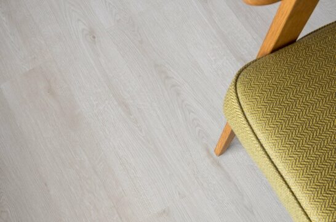Godalming, Surrey

Deco Frozen Umber installed throughout the ground floor in this beautifully renovated Godalming home
Jake and Claire Siddell moved into the Surrey house back in 2015. They knew it was going to be a project, and with one small baby already and plans to have another soon they were keen to start planning how they could update the property and make it their forever home. Jake explains, The house was a four bedroom detached home built in the 1960s. An elderly lady had lived here for years and for the past two it had been rented out. While it was clean and functional for the rental market it was fairly dated inside and not to our taste.
“We were keen on the idea of a project and making the space work for us as a family. We moved in and started planning; it was great to be able to live in the home first so we could get a better feel for how we used the space.”
The couple decided to remove a single garage to the side of the house and replace this with a double extension which also wrapped around to extend the home at the rear. This would enable them to create a new family room where the garage was, and extend the kitchen into a generous size leading out from the rear extension onto the garden. Upstairs they were able to add a new bedroom and with additional reconfiguration work increase the size of the family bathroom and create a larger master bedroom with an en-suite. I travel with work a lot and as our family don’t live nearby we wanted to have the additional space upstairs for them to stay here comfortably and be able to help out with the kids. With extension plans agreed we made the required planning applications and started to think about our interior design preferences. By the time the main building work was starting we had added to our family and decided it would be a lot easier to move out from all of the dust and dirt and let the builders crack on. We were lucky to find a house just around the corner up for rent and moved in for six months. The work progressed well with us out of the way, the dust would have been awful with two small children. One of the first things we needed to choose was flooring for the downstairs. We had designed the spaces to flow naturally and give quite an open plan feel so I was really keen to have a uniform floor finish throughout the downstairs. 
“Laminate wood floors were here when we moved in and we both agreed we liked the wood look but ideally wanted to go for real wood floors. Speaking to the builders, whose carpenter was going to be doing the install, they highly recommended we go with engineered wood flooring as they would be really stable and versatile to install on the mix of old and new sub floors we would be left with.
“My wife did the initial research looking for ideas online. She did like the look of a herringbone style wood floor but we eventually agreed that planks would work better to maintain the flow and deliver a greater feeling of space inside the home. We liked the look of quite a few of the V4 styles we saw on their website and ordered samples. The couple was keen to find something in a mid-tone that would be able to work seamlessly with both the neutral and bolder colour schemes they were thinking about for the home. We wanted to create a colour backdrop that was quite simple, where we could then add bolder splashes of colour through decoration and fixtures. I also wanted a matt finish to the wood floors – so when we looked at the Frozen Umber sample we both agreed it would be perfect. Jake ordered the floors from Oakwoods Flooring. The project carpenter screeded the subfloors before applying an insulating underlay ahead of laying the tongue and groove planks. The floors deliver a bright and modern finish to the home, with the mid-tone rustic oak surface adding a natural feeling of warmth. The majority of the interior walls have been kept neutral with Farrow and Ball’s Blackened paint. Off Black was used on some of the woodwork creating a lovely contrast and the family living room has a feature wall in Little Greene’s Juniper Ash.  Blues continue in the kitchen where a kitchen from the Shaker Kitchen Company in Parisian Nights blends perfectly with the lighter oak tones of the wood flooring. Most of the work was completed when we moved back in six months later. We are so pleased with our finished home. We did the right thing spending some time here planning everything as it’s now perfect for how we use the home as a family. The room we created where the garage was is now a family space where the kids can play and we keep all their toys here so the rest of the house is clear. I love the flow as you enter the home and the wood floors lead you into the living spaces which is exactly the feel we wanted.
Blues continue in the kitchen where a kitchen from the Shaker Kitchen Company in Parisian Nights blends perfectly with the lighter oak tones of the wood flooring. Most of the work was completed when we moved back in six months later. We are so pleased with our finished home. We did the right thing spending some time here planning everything as it’s now perfect for how we use the home as a family. The room we created where the garage was is now a family space where the kids can play and we keep all their toys here so the rest of the house is clear. I love the flow as you enter the home and the wood floors lead you into the living spaces which is exactly the feel we wanted. 
“We love the wood floors, we wouldn’t change a thing about them. The tone is perfect and they are such good quality. They’ve been incredibly easy to maintain and keep clean, even with two young children. We couldn’t be happier.”
Featured Product

DC101 Frozen Umber
The thick European rustic oak surface of DC101 Frozen Umber is brushed and textured so that subtle grey colour oils settle in the grain extra of this wide engineered oak plank which has micro bevelled edge and tongue and grooved installation, perfect for any living space. Also available in a matching herringbone. Please Note: Frozen Umber has been updated for 2022 with a new UV-cured oil surface, making it even more durable. Consequently, the boards now have a slightly darker shade as pictured here.
View Product