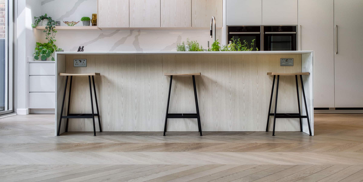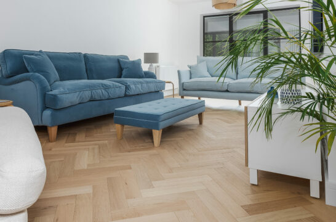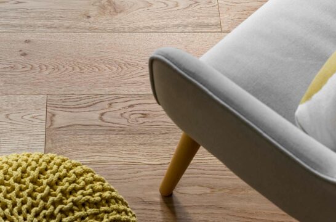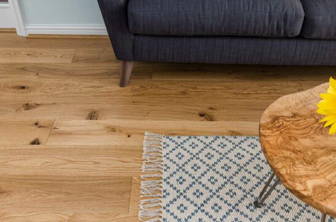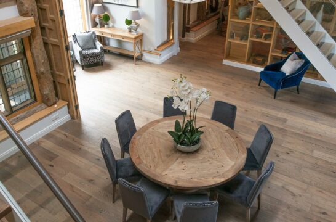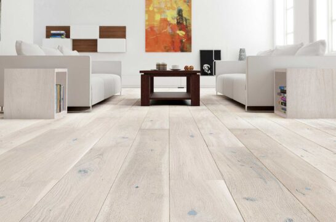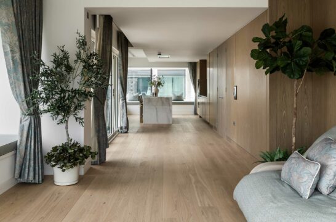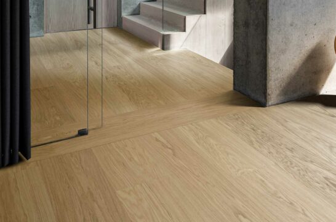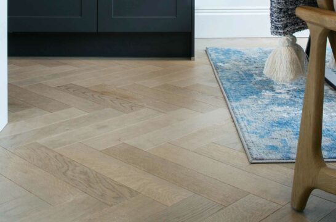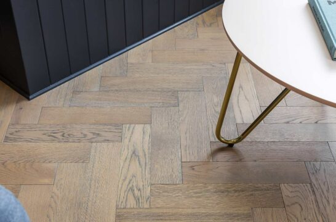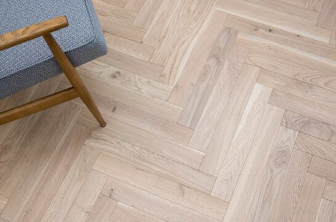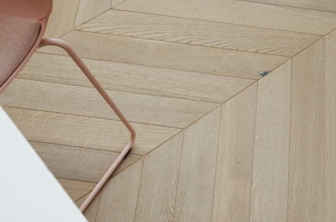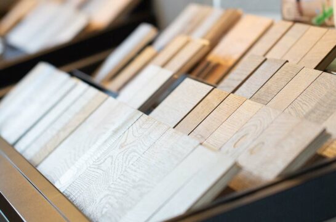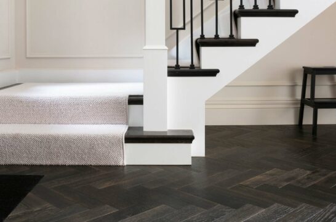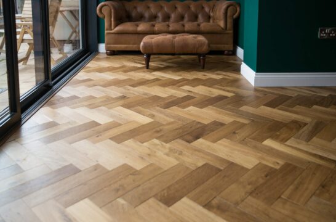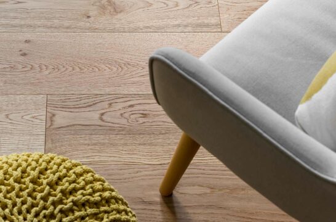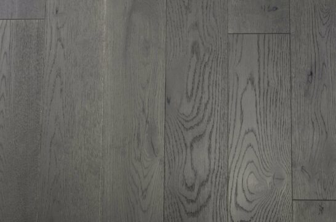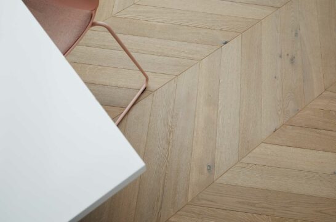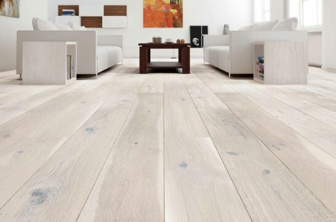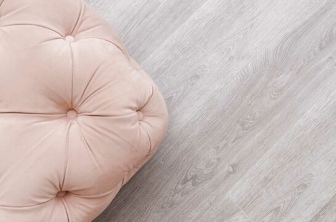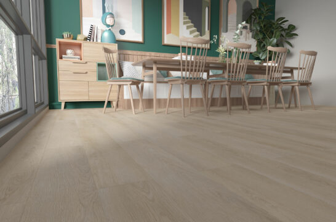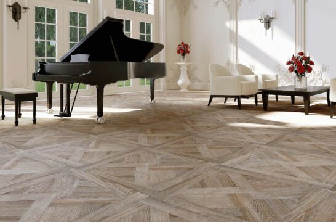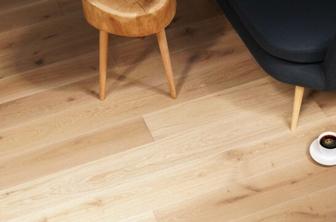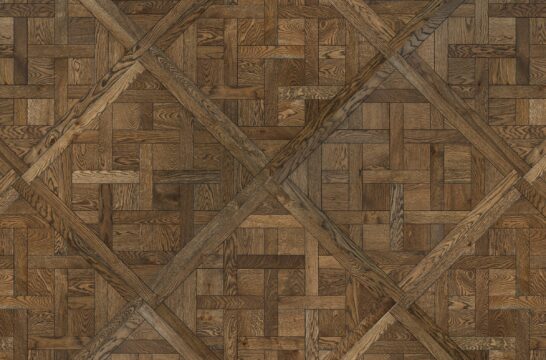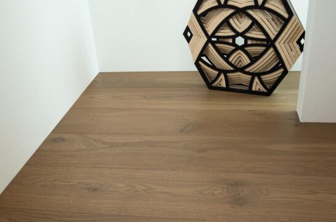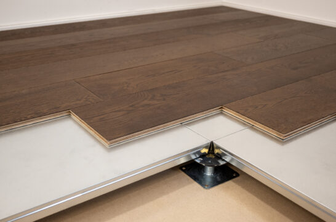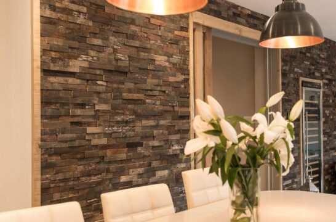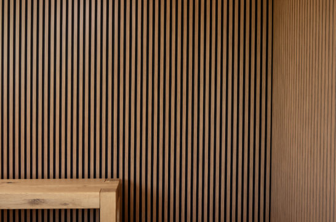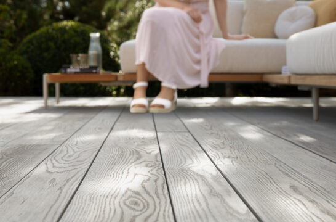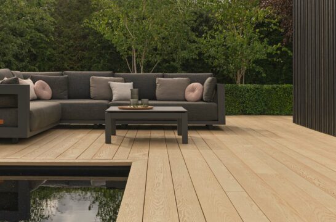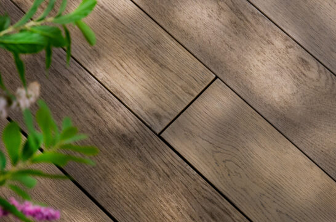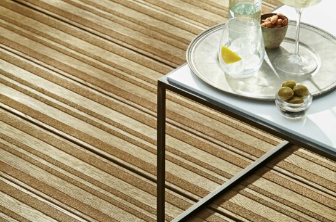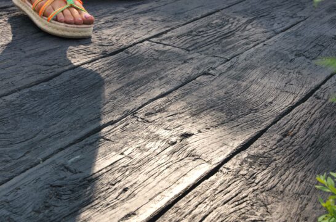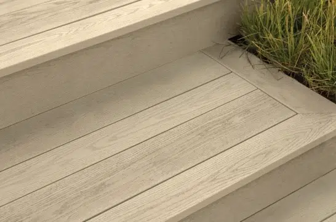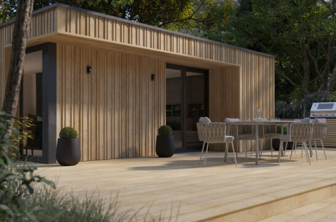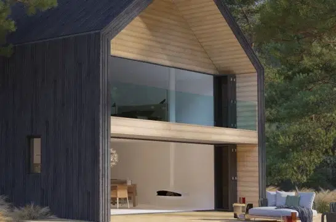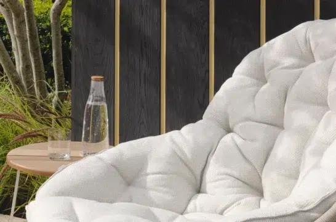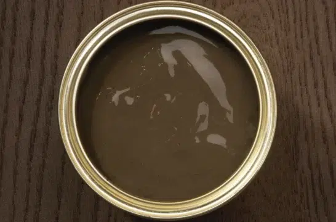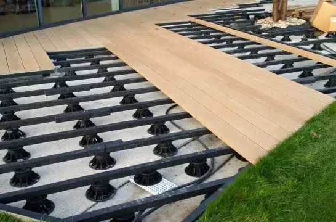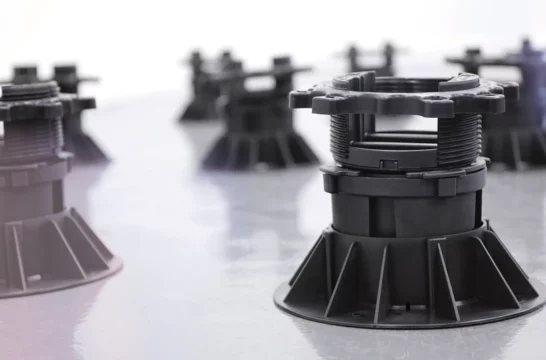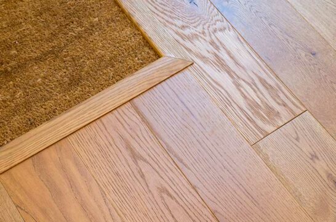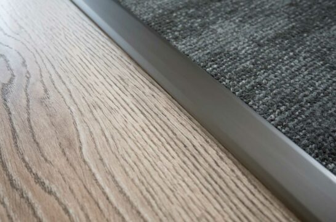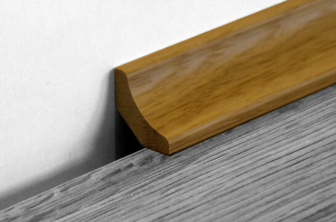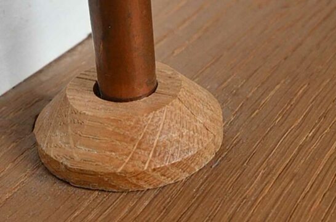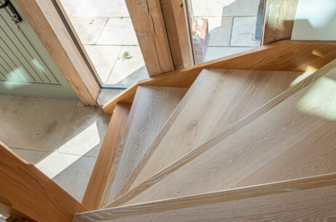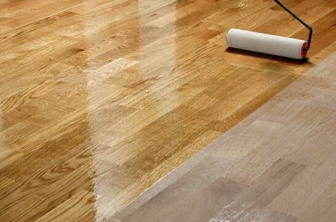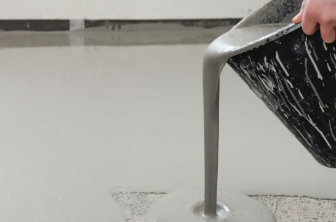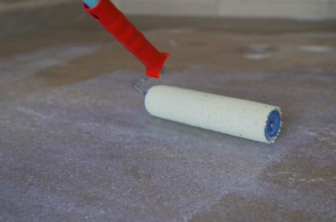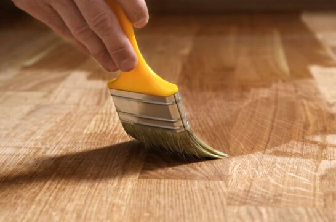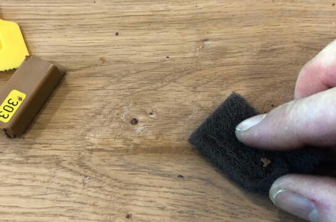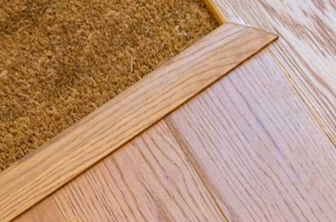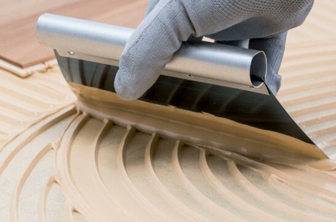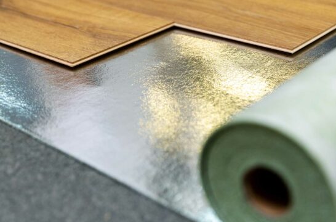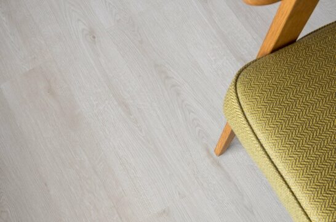Long Ashton, Bristol

Deco Parquet Smoked Oak Herringbone wood floors bring character into a Bristol home renovation project
Rob and his wife were living near the centre of Bristol in a Victorian home full of character. With the kids’ growing up they were keen to move somewhere larger and more suited to family life with good schools and open spaces on their doorstep. Rob explains, We’d been extremely happy where we were but it was time to get more space for our growing family. Location was key and when we found this property in Long Ashton, style wise it didn’t necessarily tick our boxes, but for space and location we couldn’t fault it. The large detached property was originally built by Barrett Homes back in the early F2000’s. Nothing had really changed inside since it was built over twenty years ago so everything was starting to look really tired. It had a lot of separate living spaces and just felt unconnected and a little bit soulless – but we knew we could improve it over time. With the family moved in and settling into suburban Bristol life in the small village of Long Ashton, the couple started to think about initial plans to improve the ground floor spaces.
“All of the separate living spaces were impractical for a young family so we spoke to a local builder about how we could reconfigure this. We were keen to create one large kitchen, dining and family space, and by knocking down some existing walls he confirmed this could easily be achieved.”
With the building work about to start the couple set-up a makeshift kitchen in an existing living room space which they were keeping so they would also have a cosy lounge in addition to the new open plan family room. It was interesting cooking and living in this space to say the least, but you just muddle on. We’d looked at lots of kitchen ideas. We were generally keen to add something with a bit of a traditional feel to bring a bit more character into the home. We eventually chose Howden’s Chelford range in an unfinished paintable finish as we were keen to choose our own cabinet colour, and we finished the units in the green of Valspar’s Outdoor Escape paint colour. We chose a Bertazzoni Range Cooker in their orange shade Aranci. A bold choice we know, but we love it as it adds some vibrancy to the space.
 When it came to flooring for the ground floor we couldn’t wait to rip up the old and dirty cream carpets and cracked kitchen floor tiles. We wanted the same flooring finish to run throughout most of the downstairs, which after the work would comprise of the entrance hallway, our new family kitchen and living space, the kids’ playroom and our separate lounge. We wanted carpet in the lounge, but every else we wanted one uniform wood floor finish.
When it came to flooring for the ground floor we couldn’t wait to rip up the old and dirty cream carpets and cracked kitchen floor tiles. We wanted the same flooring finish to run throughout most of the downstairs, which after the work would comprise of the entrance hallway, our new family kitchen and living space, the kids’ playroom and our separate lounge. We wanted carpet in the lounge, but every else we wanted one uniform wood floor finish.
“Our previous house had original parquet floors so they were really our inspiration to find a modern take on this that would be contemporary but still add that extra warmth and character we felt the home needed.”
“We probably went overboard on ordering samples, hundreds seemed to arrive but nothing felt quite right. In the meantime we reached out on a trade website for people to quote to fit our new floors and that’s where we found Wales Wood Flooring. They visited us to do a survey and we asked if they had any advice on good herringbone floors. They were quick to recommend V4 so we headed to their website and ordered samples from the Deco Parquet collection. We both immediately liked the warm tones of the Smoked Oak finish. It was really unusual and we thought it would work really well against our kitchen colours. 
“The lounge area of the new family room looks out of new sliding patio doors we installed leading to our south facing garden so this area of the house gets lots of natural light, but as some of the other spaces can be a bit darker we liked the idea that the tonal variety of the blocks would play to the different lighting throughout the home. They had a nice bright glow that would lift the darker spaces.”
 Wales Wood Flooring completed the installation. Sub-floor preparation was minimal as the house had sound and level concrete floors so installation was reasonably straightforward. I have to say our fitter was brilliant. He worked so hard and the flooring installation was complete in just six days. The project took just three months from start to finish and the couple have transformed their home from boxy characterless living spaces to modern open plan living. Feature walls in the living area match the kitchen cabinet Outdoor Escape colour, and new fireplaces with wood burners add extra character features. The home feels bright and modern and perfect for busy family life.
Wales Wood Flooring completed the installation. Sub-floor preparation was minimal as the house had sound and level concrete floors so installation was reasonably straightforward. I have to say our fitter was brilliant. He worked so hard and the flooring installation was complete in just six days. The project took just three months from start to finish and the couple have transformed their home from boxy characterless living spaces to modern open plan living. Feature walls in the living area match the kitchen cabinet Outdoor Escape colour, and new fireplaces with wood burners add extra character features. The home feels bright and modern and perfect for busy family life.
“We’re thrilled with the floors, they really are absolutely fantastic. We’d had engineered wood floors in the past so knew they were very durable for a busy home, and these floors have really been tested by our kids’ and have proved no problem at all. They clean up impressively and still look like new.”

We love our reconfigured spaces. We have a lovely large kitchen area to spend time as a family, the kids’ playroom is perfect to keep their clutter out of sight, and we have our cosy lounge to relax in when the house is more peaceful. And having the same floor finish throughout most of the ground floor brings that continuity and connection we wanted. The house has a much better flow now. At some point we plan to do more work on modernising the upstairs, but for now we’re happy phase one of the renovation is done. We’ve added our own modern meets character feel and the house that once felt a little bit soulless now has our family stamp on it.
Featured Product

ZB201 Smoked Oak
ZB201 Smoked Oak has a deep natural brown colour created by the fuming process. The rustic oak top layer is stored in a Smoking chamber and exposed to processes that darken and enrich the natural wood colours. This is ideal for designers where rich tonal variety is preferred. Unlike traditional parquet blocks, the Deco Parquet range of floors are engineered with a thick oak top layer with bevelled edges bonded to a hardwood ply base, which means they can be bonded to any flat surface including over low energy underfloor heating systems. Their unique sizing means they can be installed in many different patterns. Also available in a matching plank.
View Product