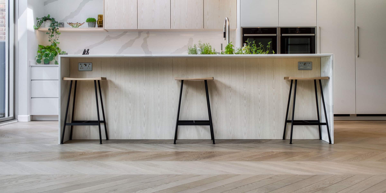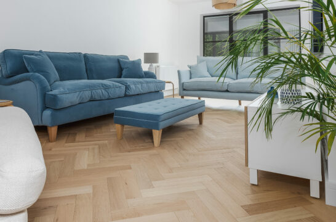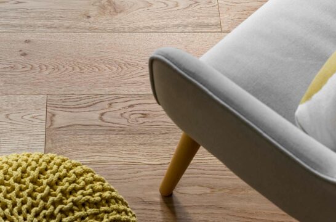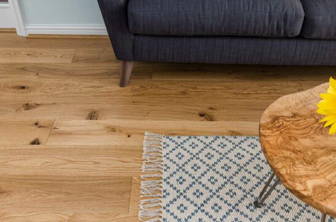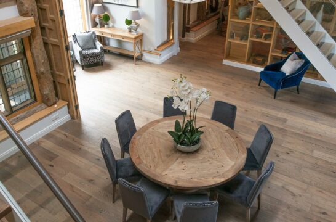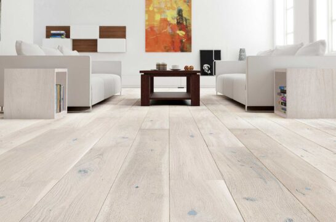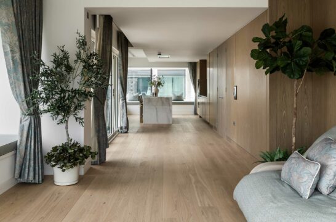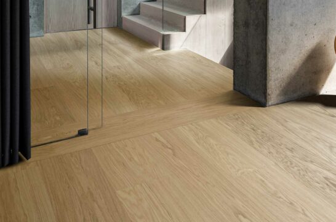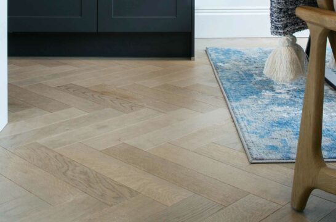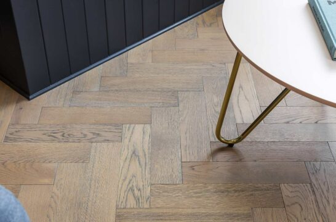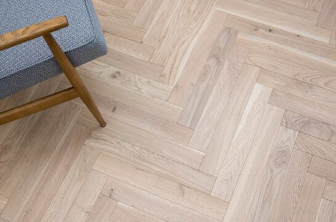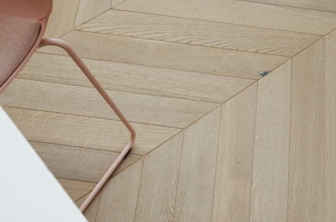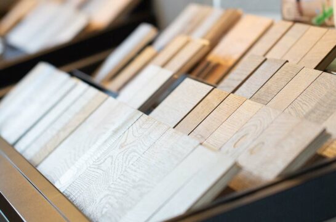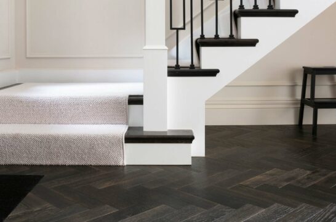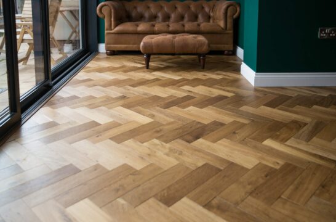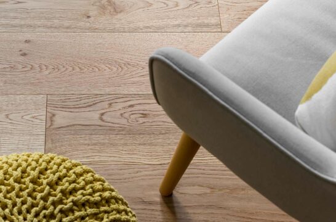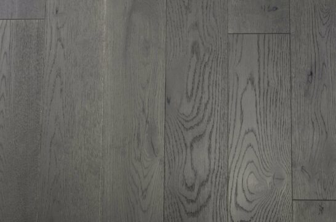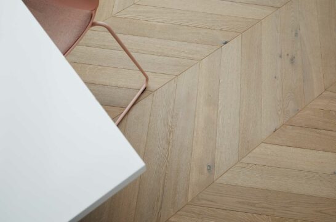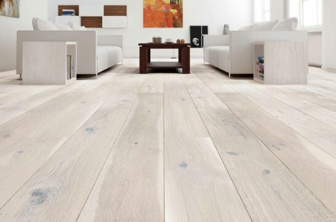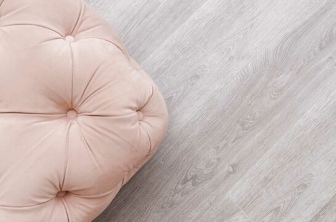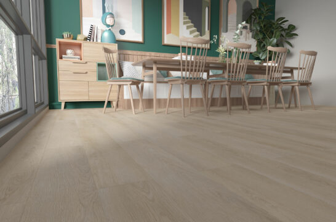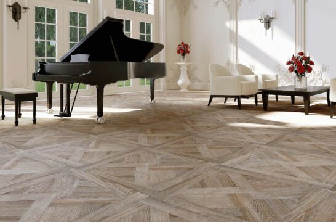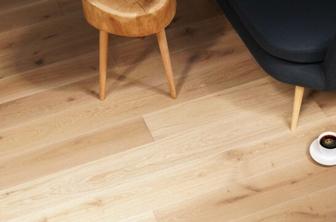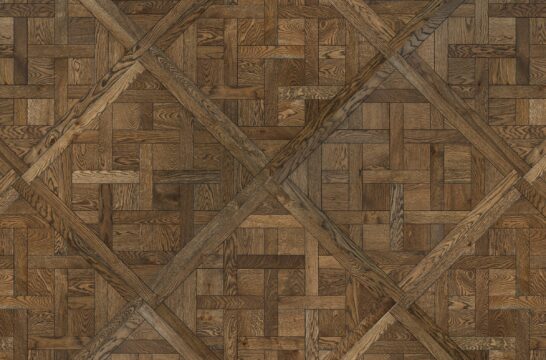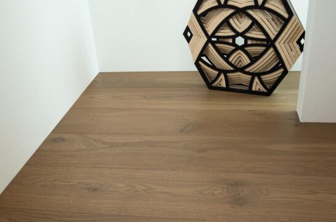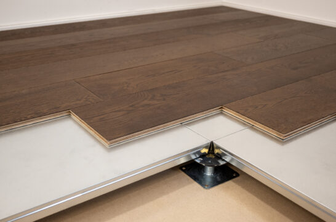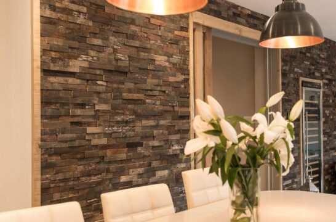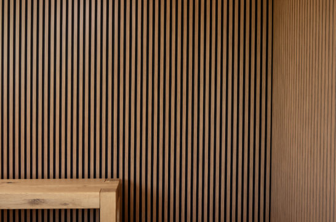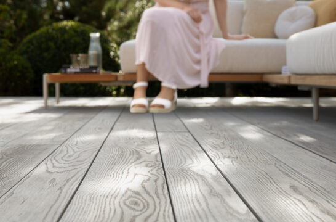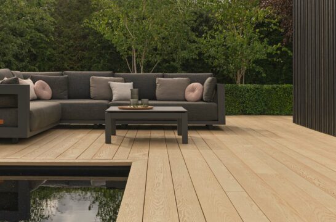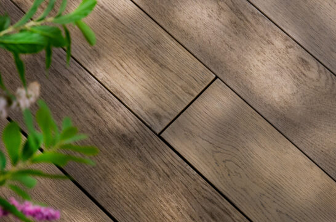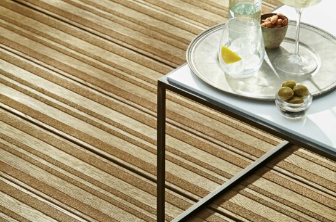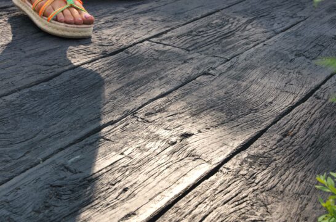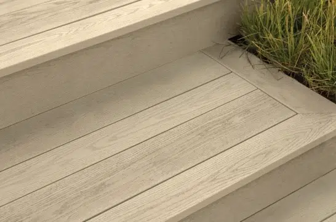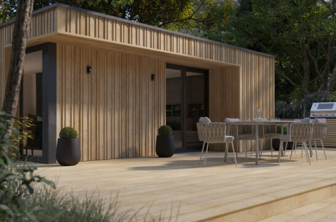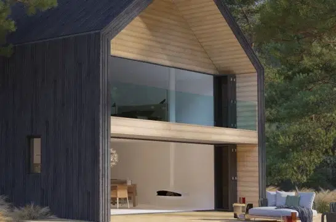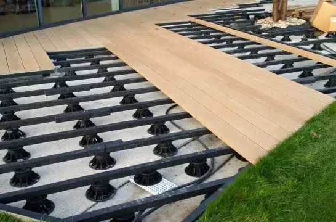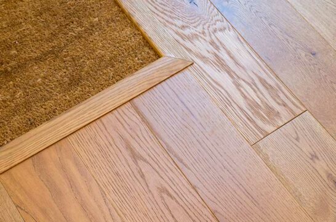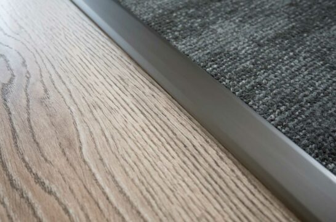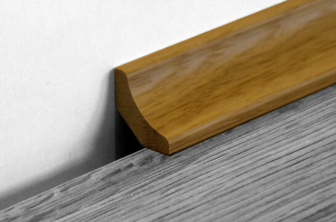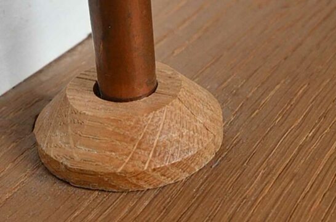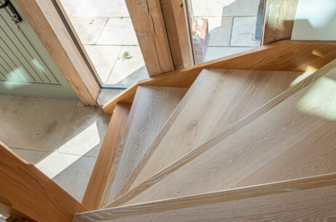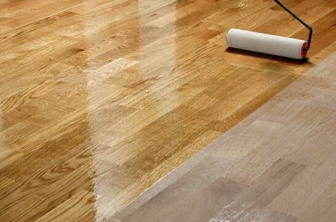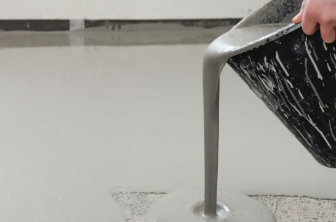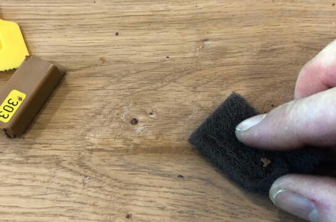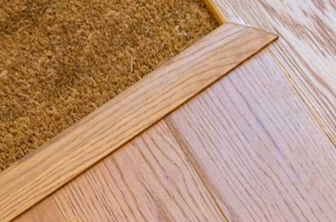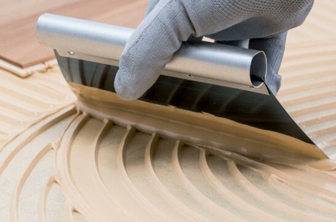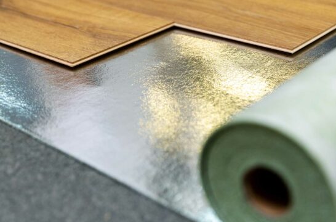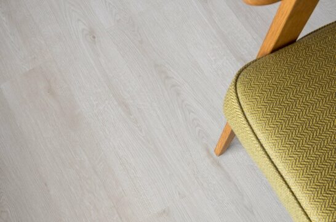Reception Design, Weybridge.

Taking on a project aiming to rethink the reception room of a home entirely is no small task, but with a wealth of experience, London-based interior design firm Slightly Quirky was more than ready to get to work on this exciting project. Based in the beautiful Surrey town of Weybridge, where residents can escape the noise of London, whilst enjoying the surrounding countryside, the client wanted a space where they could sit back and relax whilst reading or watching TV. Using ZB109 Brushed Oak herringbone from our Deco Parquet collection, Managing Director Caroline and her team transformed the space into a classic yet contemporary design. “This was a total redesign of a reception room and through to the dining room. This is a more formal feel space to be used on a daily basis for reading, relaxing and watching TV. The client wanted to elevate the space as well as creating a totally new look with a classic contemporary feel. We sourced new furniture, bespoke window dressings, bespoke upholstery and joinery”.
“This was a total redesign of a reception room and through to the dining room. This is a more formal feel space to be used on a daily basis for reading, relaxing and watching TV. The client wanted to elevate the space as well as creating a totally new look with a classic contemporary feel. We sourced new furniture, bespoke window dressings, bespoke upholstery and joinery”.
When it came to choosing the floor, Caroline invited the client to meet the team at our Surrey Design Centre in Woking. With an unrivalled choice of flooring and wall cladding solutions, in a variety of styles including plank, herringbone and chevron, our showroom is the perfect place to start your flooring journey.
“We visited your Woking showroom with our clients to look at all the options; which was really great to see it all in one place and in larger scales. We decided on the ZB109 as it was a warm, neutral tone and a great starting point for the rest of the scheme…
Available in plank and herringbone, our Brushed Oak engineered floor is perfect for busy homes. The European oak is brushed to create a tactile feel underfoot, before being sealed with a hardwearing lacquer that offers a durable and low-maintenance finish. Perfect for a large open space, the herringbone design flows through the living room and dining room in this beautiful home, allowing each room to feel connected, whilst enlarging the space. What’s more, the herringbone pattern leans nicely into the desired classic style, whilst the natural tones of the oak sit effortlessly against the more contemporary design elements, as Caroline went on to explain…
“As the rest of the scheme for the reception room is quite neutral and calm, so we wanted to add another layer of detail to the room. It also gives a more elevated and sophisticated feel to the room which works with the panelling, which we also added to the room. We then continued this through to the dining space to ensure the two spaces flowed and felt connected”.
The final design offers a sophisticated and calm feel throughout the rooms, and despite the flooring connecting the spaces, the team used colour to allow each room to have its own identity, helping zone the two spaces; as Caroline explained, “The dining room is naturally darker, so we wanted to embrace this and make it feel more dramatic using darker colours, in the same tones as the reception room, and beautiful lighting” before going on to discuss the team’s favourite design element…
“Our favourite part of the design was the panelling detail we added to the walls, which complemented the heritage feel of the parquet.”
Are you looking to transform your client’s space? Why not visit our Surrey Design Centre with your client and speak to one of our flooring experts, who will talk you through our flooring collections and help you find the perfect floor for your project!
Featured Flooring

ZB109 Brushed Matt Oak
ZB109 Brushed Matt Oak is brushed and sealed with a natural matt finish lacquer which maintains the aesthetic pure oak. Unlike traditional parquet blocks, the Deco Parquet range of floors are engineered with a thick oak top layer with bevelled edges bonded to a hardwood ply base, which means they can be bonded to any flat surface including over low energy underfloor heating systems. Their unique sizing means they can be installed in many different patterns. Also available in a matching plank.
View Product