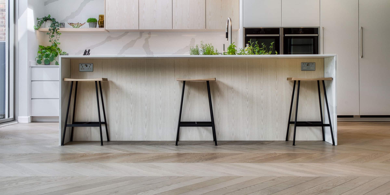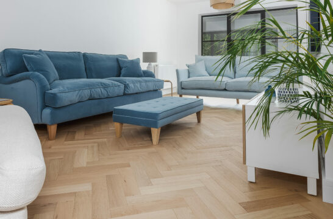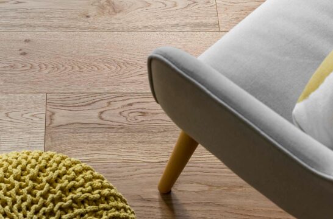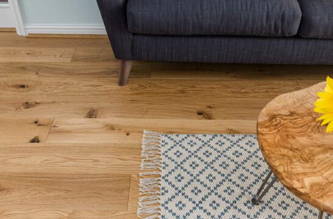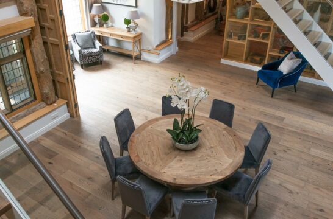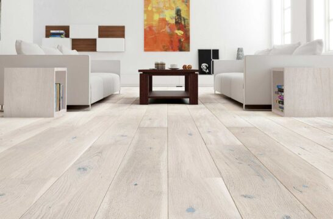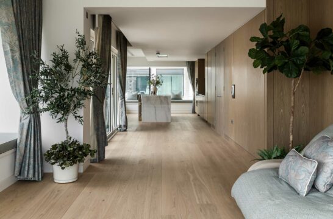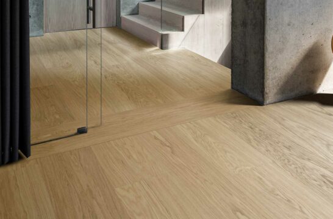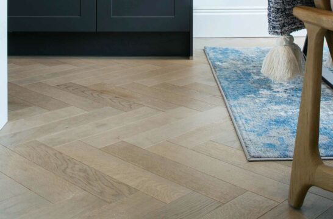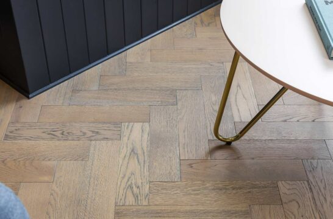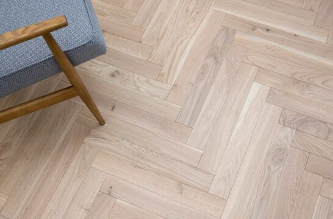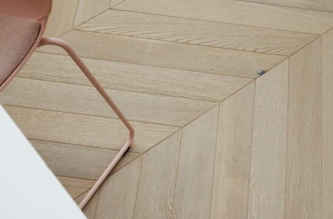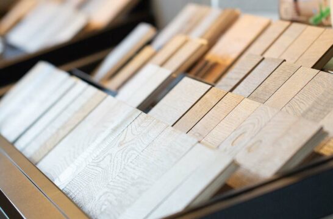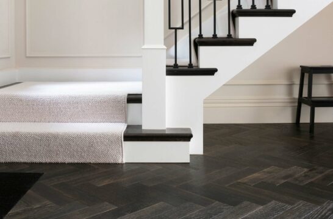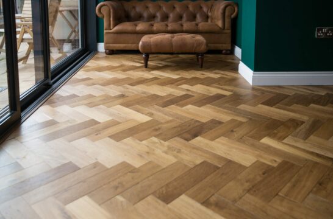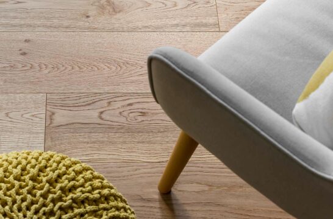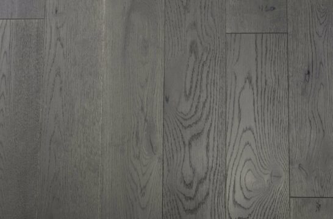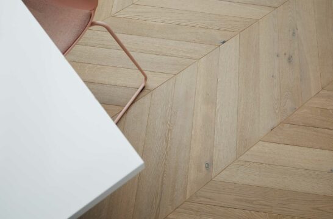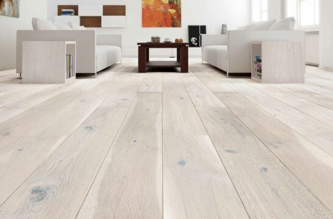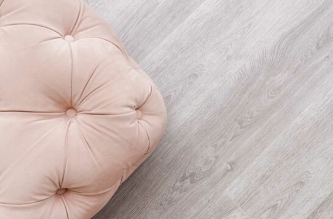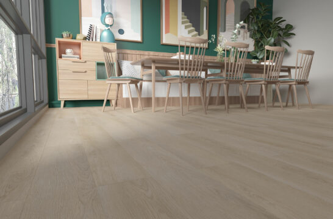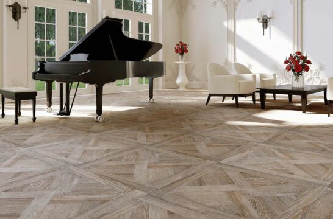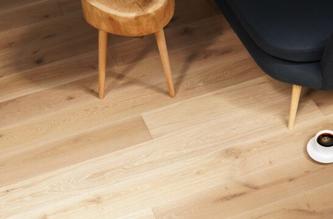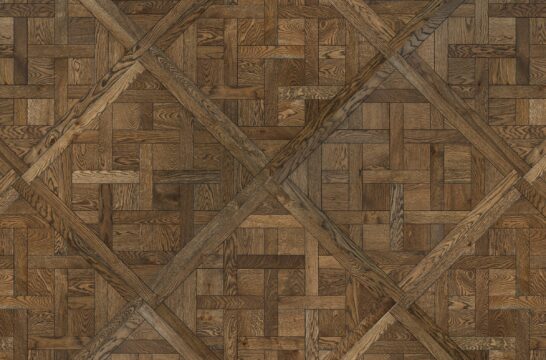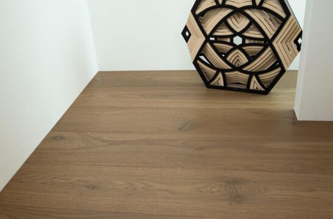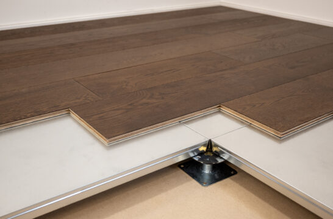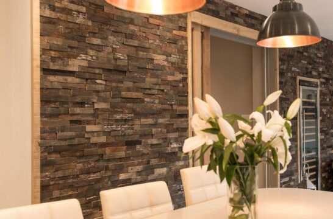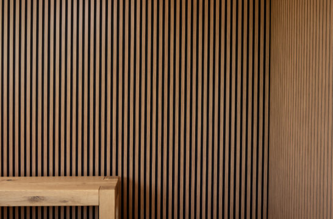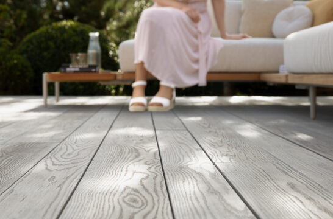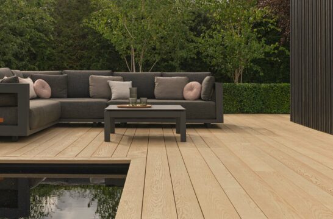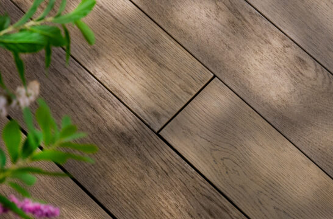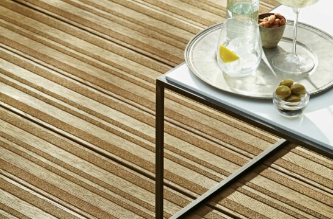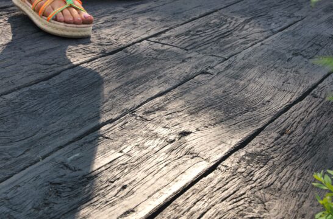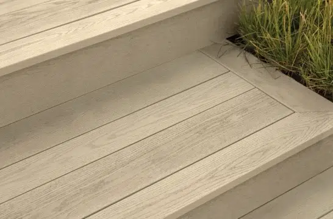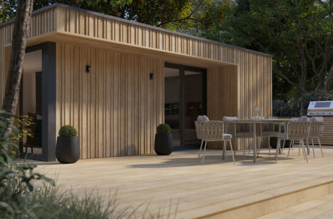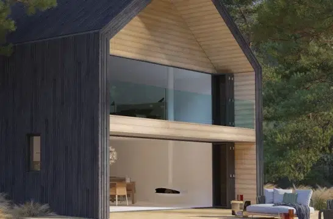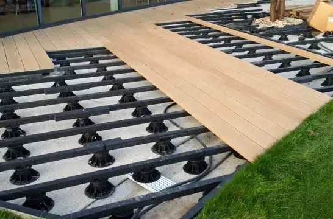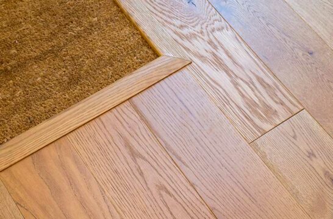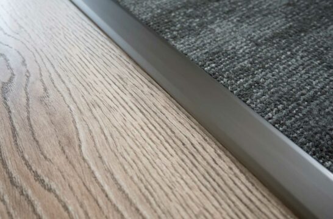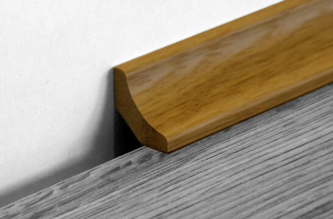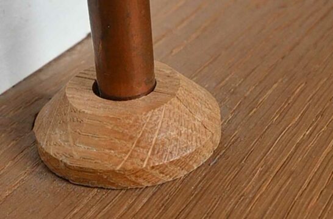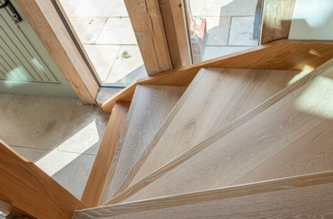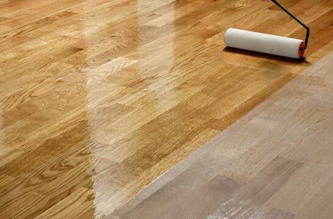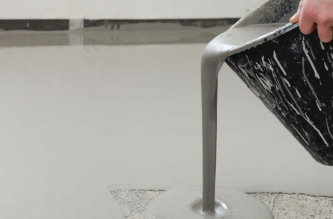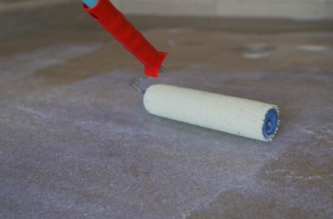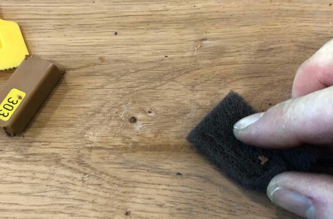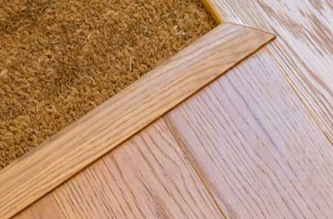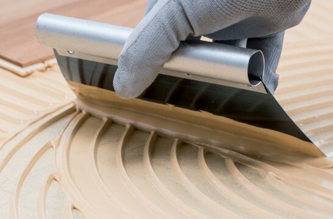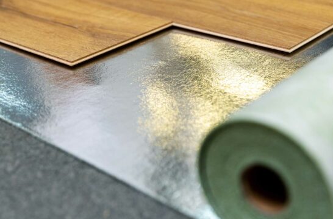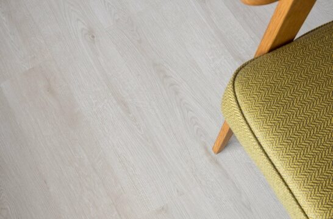Studio Milne, London

Interior Design firm, Studio Milne, renovated their client’s London apartment using V4 White Smoked Oak herringbone to create a modern Scandinavian inspired design
Specialising in residential, boutique, and commercial spaces, Studio Milne—founded by Ruth Milne—took on an exciting project within a warehouse-style apartment in Stoke Newington. Wanting to create a ‘modern-Scandinavian’ inspired design, Ruth used White Smoked Oak herringbone from our Deco Parquet collection to create an interior that blended contemporary style with rustic elements, seamlessly connecting the apartment to the surrounding views of nature. The open-plan living space is complete with bespoke joinery that goes from a media wall to a window seat at the push of a sliding door, overlooking the historic parklands in London. Ruth explains how the apartment views create an immersive connection with the outside, going on to say, “It’s spectacular, like you are in a treehouse” – the perfect setting for her client to chill out and unwind.
“My client wanted a home where he could cook, relax and entertain, and so we created this light, airy space full of organic, natural texture.”
When deciding on the perfect flooring solution for the project, Ruth chose White Smoked Oak from our Deco Parquet collection. Available in both plank and herringbone, the engineered oak floor is complete with a UV colour oil, that not only offers a hardwearing finish – perfect for a space where the client will be entertaining friends and family – but also softens the warmth of the smoked oak top layer, keeping the design in line with modern-Scandinavian inspired style Ruth was looking to achieve.
“We chose the white smoked oak herringbone timber flooring to create warmth and add texture to the interior. We used a variety of oak finishes throughout the apartment, the various tones of these finishes worked in harmony with each other.”
As well as its durable nature, White Smoked Oak is also extremely versatile thanks to its unique colour. The varied tones pair effortlessly with countless colours and textures, and so whether it was with the Terrazzo worktop and inky blue cabinets in the kitchen or the more natural elements in the living area, the floor always suited the space. What’s more, the fluid nature of a herringbone floor worked perfectly with the open-plan living space design. With the parquet blocks flowing throughout the apartment, the space was not only opened up, but was seamlessly connected, whilst allowing other design elements to create clear distinctions between each area.
The window wall design feature effortlessly highlights the apartment’s beautiful location while maintaining a light, airy ambience and seamlessly uniting indoor-outdoor living. The bespoke wall unit, crafted by Tates Joinery and designed by Studio Milne, serves as a standout feature in the apartment. This multifunctional piece transforms the living space, seamlessly transitioning from a cosy TV lounge to a versatile area for entertaining, offering additional seating for guests, whether enjoying the stunning views or accommodating more people during gatherings, aiding both the functionality and aesthetic of the space.
If you’re looking at a transformation of your own, why not browse our Deco Parquet Herringbone range, where you can order your own sample of White Smoked Oak?
Images by: Alexandria Hall Photography
Design by: Studio Milne
