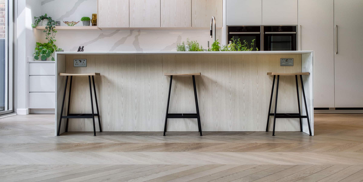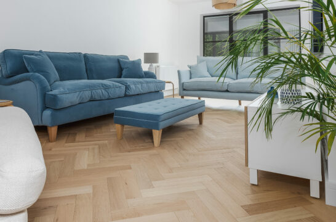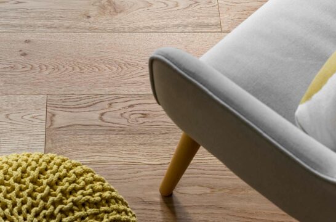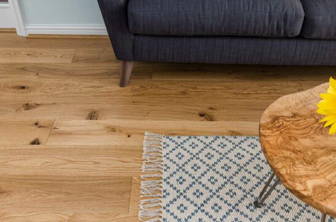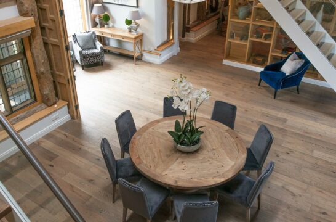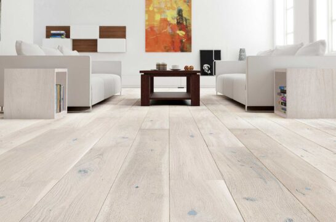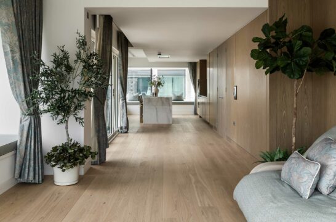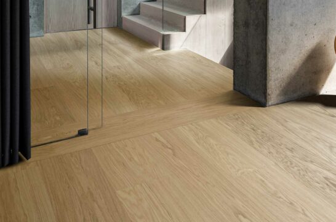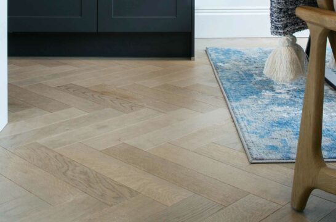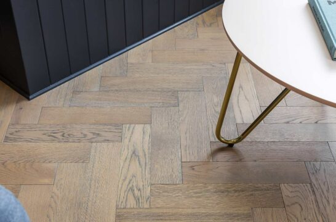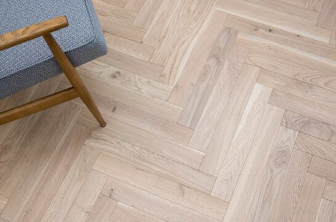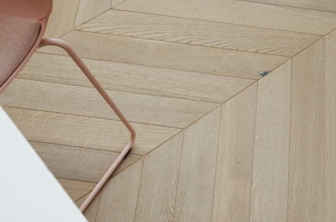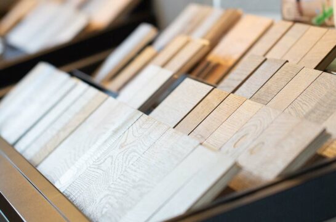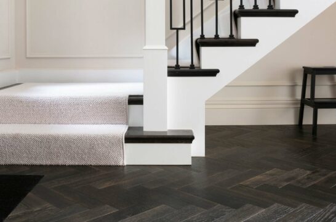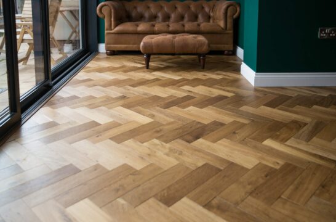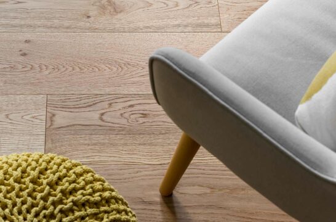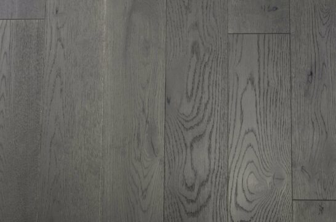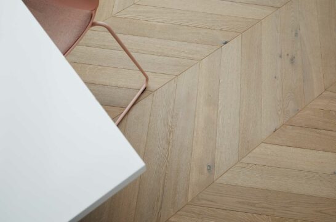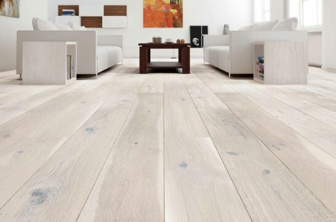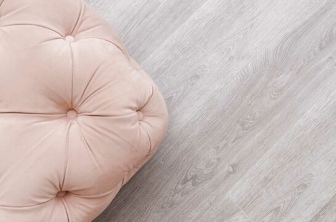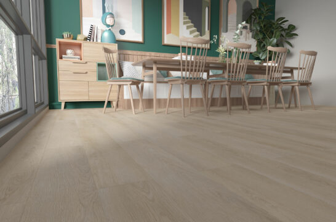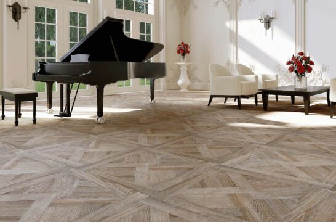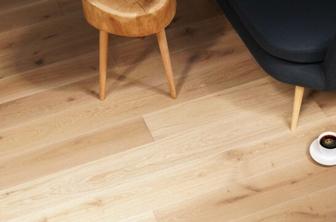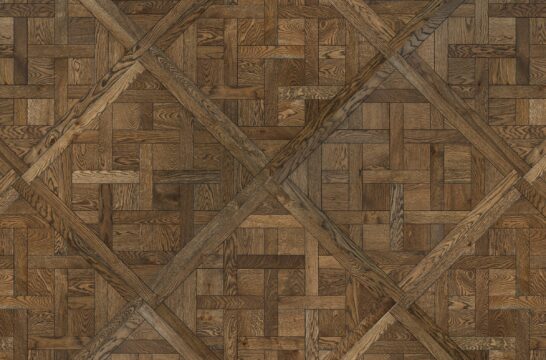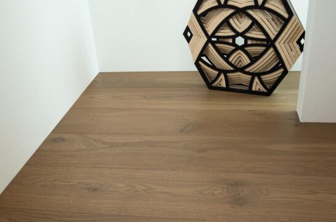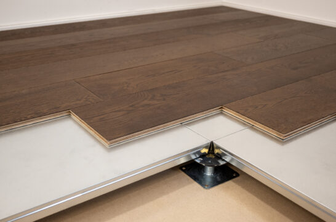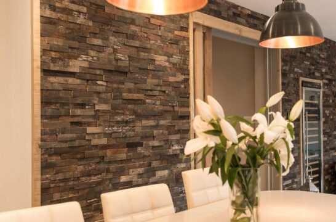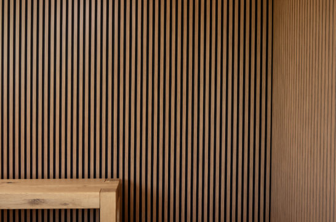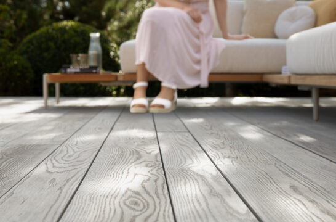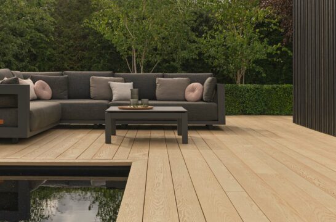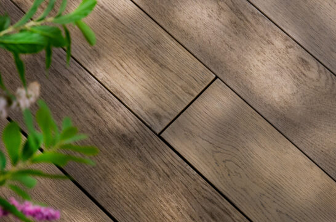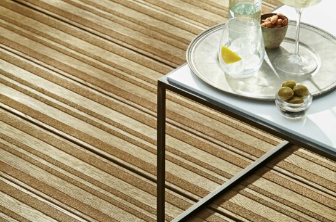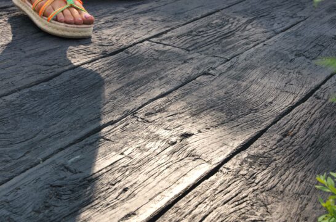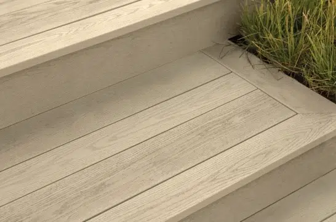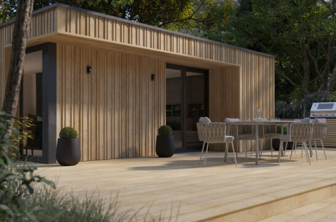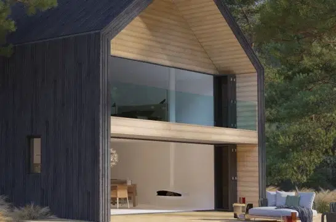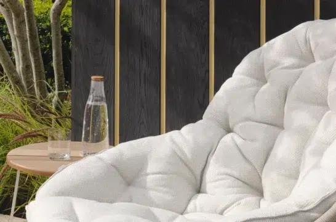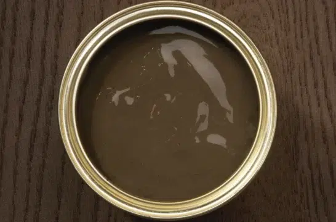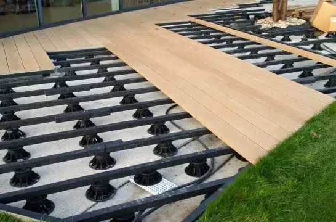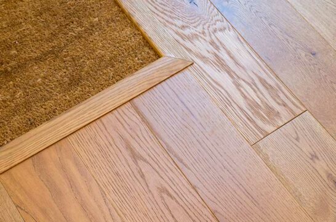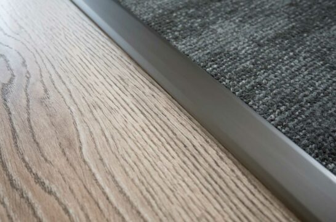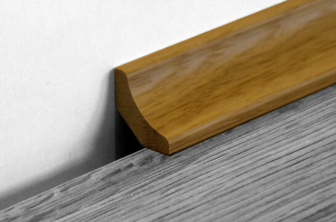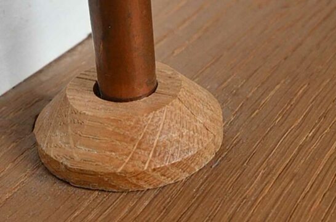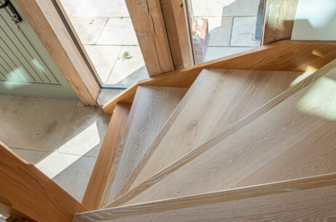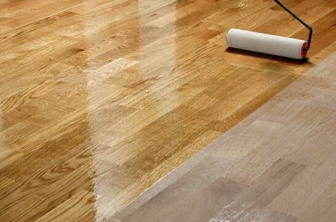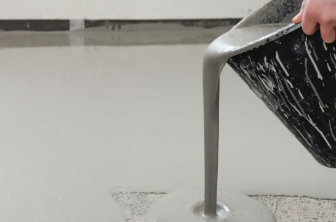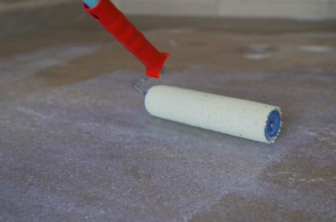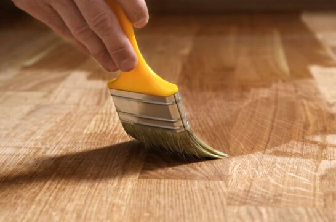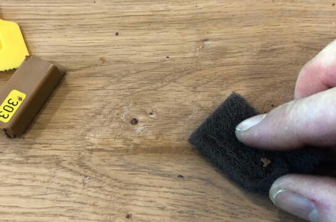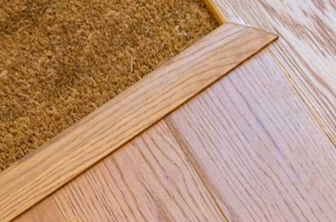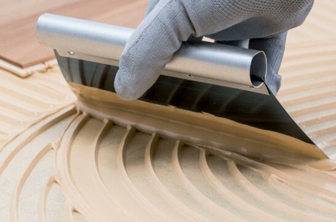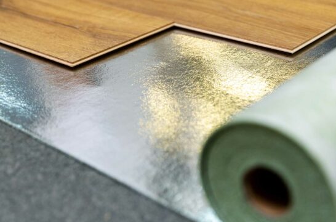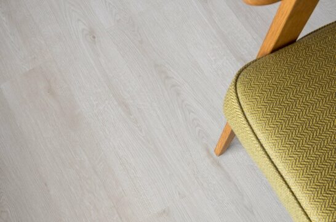Victorian Terrace, London

Combining natural materials with an industrial style, this Victorian Townhouse is complete with our Deco Herringbone floors
Over the course of six years, Fabi and Johnathan completed a full home refurbishment to create their dream house in London. Over three floors, this Victorian Terrace house had a lot to offer, however, with minimal light and a lack of room, the couple wanted to create an open space that worked for their lifestyle. To that end, the couple began their search for an architect who could combine their two styles whilst achieving their design goals of creating an open-plan space, perfect for hosting family and friends. The couple went with Stephanie Dale from Studio Webster DaleArchitecture and Design, who pride themselves on having sustainability and the ‘heart of their ethos’. With a keen interest in maximising daylight, and connecting the home to its surrounding nature, Stephanie and her team were the perfect match for achieving the design goals set out by the couple. When discussing the project on her blog, Stephanie explained:
“Having previously, lovingly converted the loft and done up other parts of the house, this client was increasingly unhappy with their dark, narrow kitchen with access to the garden only via a poor-quality extension housing the utility room. They wanted a bold, open plan space and were happy to invest in high quality self-finished materials”.
Following a creative, angled roof extension, the interior space was opened up, light was flooding in and the house was now ready for phase three of the renovation. To achieve Fabi’s love of natural materials and Johnathan’s love of industrial styles, a combination of materials was used throughout the interior, including two of our Engineered Oak herringbones from the Deco Parquet collection, as seen in Grand Designs Magazine – Renovation Special.
Throughout the ground floor, V4’s Black Walnut parquet flowed through the entrance hall into the living room and snug, adding a natural base that perfectly complimented the bespoke-made, black floor-to-ceiling cabinets and white walls. The walnut parquet was also used on the second-floor bedroom, which not only tied the design together across different floors but also paired brilliantly with the wooden strip units. The mix-grade black walnut parquet is complete with a smooth sanded, oiled finish, perfect for pairing with minimalist spaces where its natural beauty can shine through.
Whilst in Fabi’s studio, the ceiling had been removed to create a mezzanine, complete with extra storage space and a beautiful sky light adding an abundance of light. This was further enhanced by our Natural Oak parquet flooring. Complete with just a hardwearing UV oil, this simplistic floor served Fabi’s love of natural materials, whilst the light oak tones worked well with the natural lighting to create a bright open space. Despite the different choices of wood, by maintaining the same herringbone pattern across all three levels, they were able to create a cohesive style that met both the couple’s design needs.
If you are looking for the perfect herringbone floor for your upcoming project, why not check out the entire Deco Parquet collection and plan your dream flooring design today!
Featured Flooring

ZB205 Black Walnut
The American Black Walnut top layer is smooth sanded and sealed with UV cured natural oil. Unlike traditional parquet blocks, the Deco Parquet range of floors are engineered with a thick oak top layer with bevelled edges bonded to a hardwood ply base, which means they can be bonded to any flat surface including over low energy underfloor heating systems. Their unique sizing means they can be installed in many different patterns. ZB205 Black Walnut is also available in a matching plank.
View Product