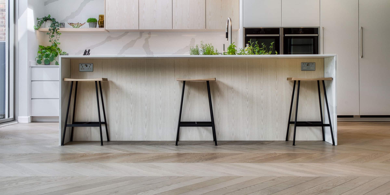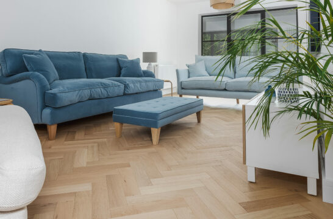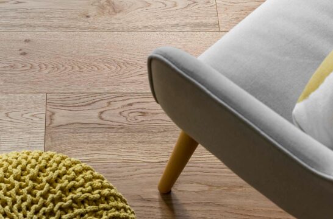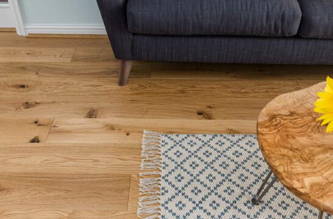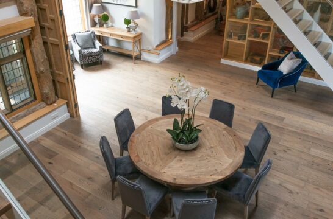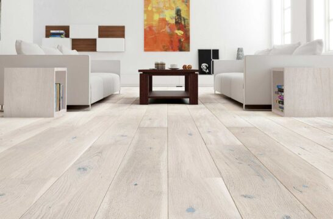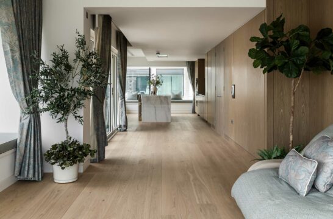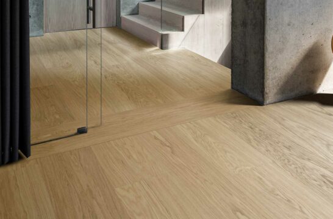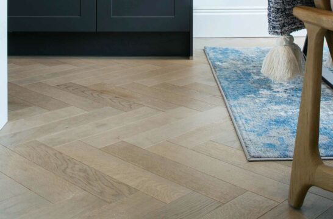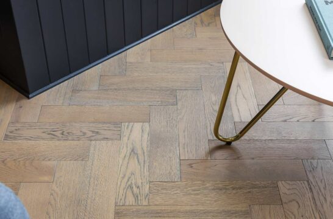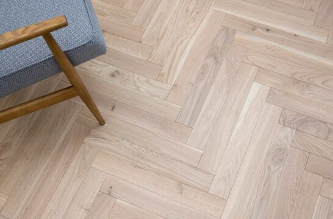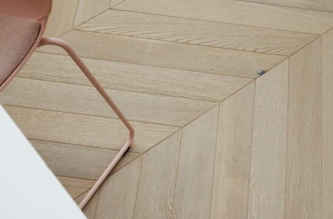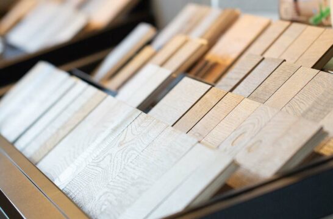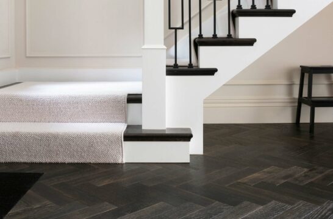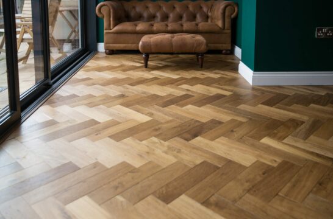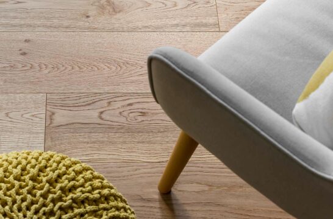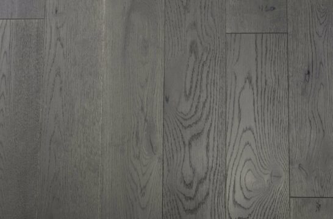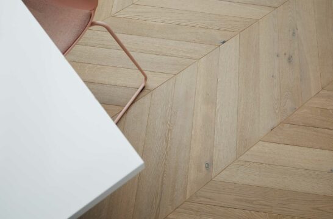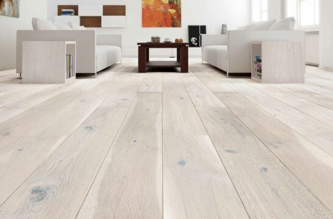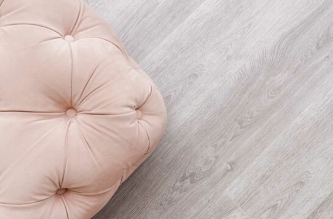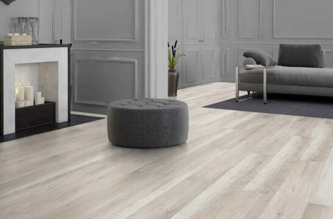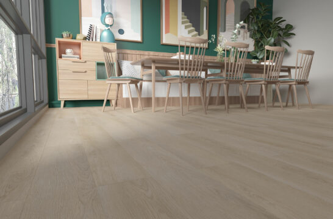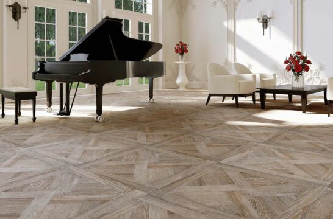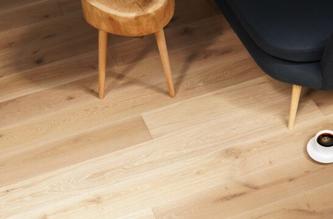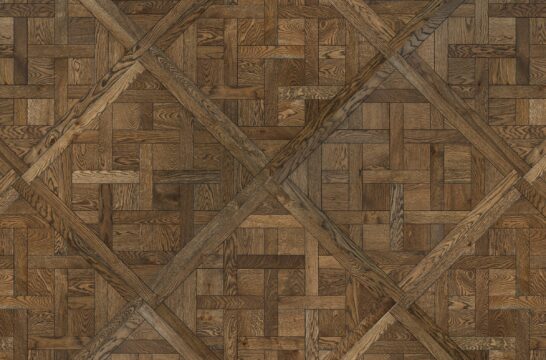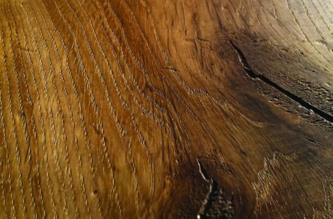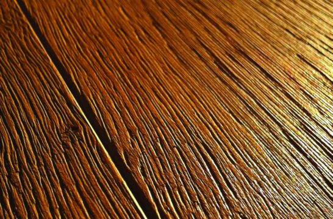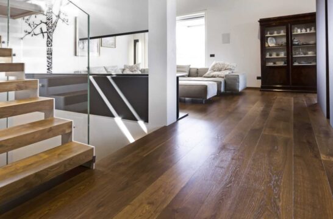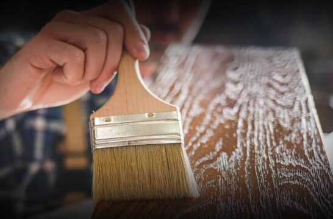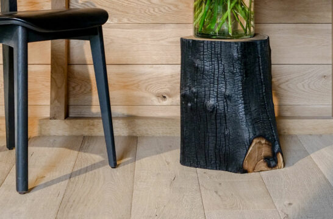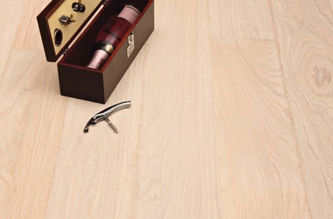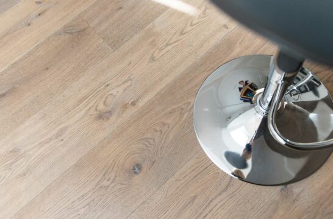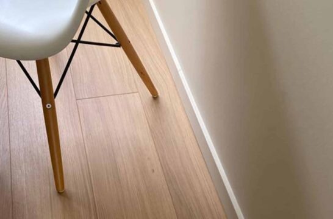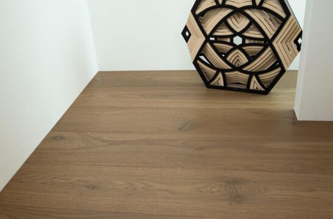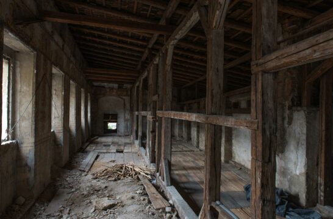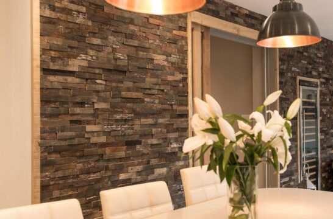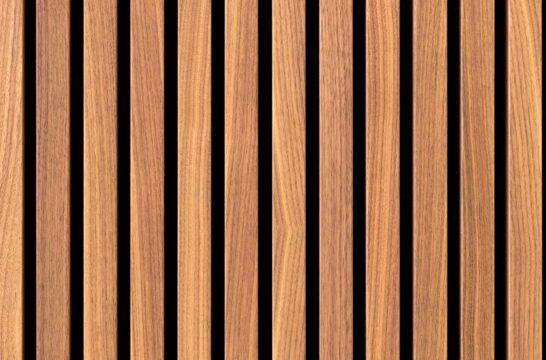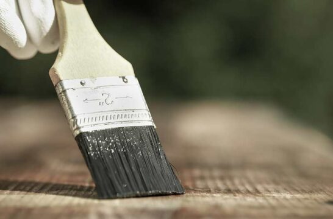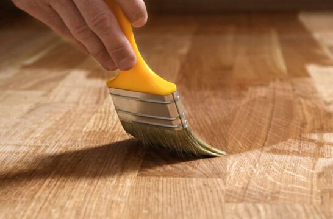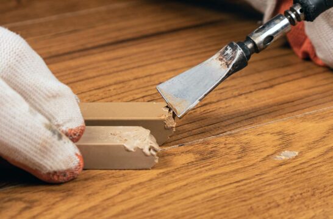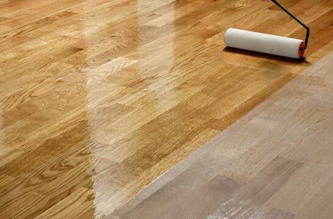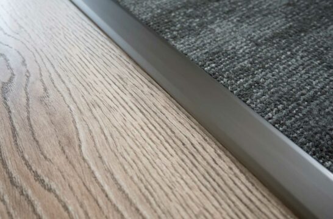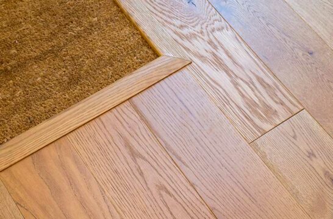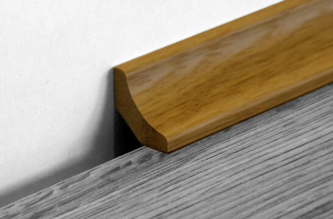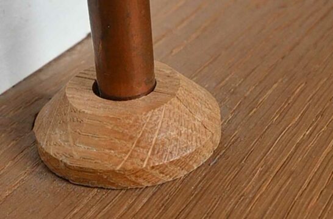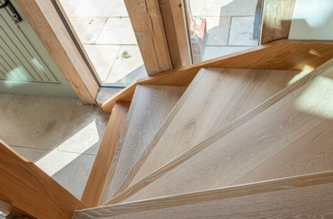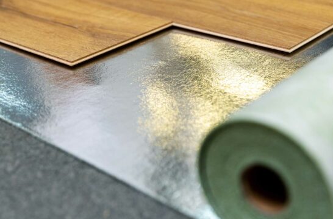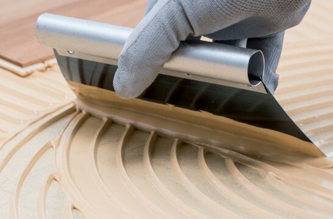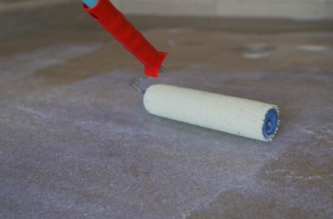Hove, East Sussex

The perfect place for family movies, our Chevron Natural Oak wood floors complete a cosy loft room in Hove
Jasmin and her family bought this lovely Victorian Terrace property in Hove in December 2014, just days before Christmas. Untouched for over 20 years the home was in need of a complete renovation. With a huge amount of work ahead of them they were keen to get cracking in the New Year and were lucky enough to find a flat up for rent in the same street where they could live during the main first phase of works. Jasmin explains, We absolutely loved the style of the house and were not deterred at all that it would be a big renovation project. It was a chance to create our dream home, somewhere we would be happy to live for years to come. Being able to rent close by was a huge advantage as we wouldn’t have to live in a building site, but were nice and close to be involved with the design and build progress.”
“We hit the ground running for the first phase of the project and with the home in such poor condition literally ripped everything out. We were able to save some of the original Victorian features but sadly items like the original coving were lost due to asbestos ceilings which had to go."
“The internal walls were in really bad condition so we took most of them back to brick and started again. Even the render on the rear exterior wall was damaged which had soaked and rotted some of the brickwork. Luckily we were planning an extension to the back of the home so most of this wall would be removed. Upstairs we remodelled the first floor to create an extra bedroom. Originally there was a huge bathroom and separate toilet so we were able to create one new family bathroom and still have the space to create a small third bedroom. “
With phase one complete the family moved in and took some time off from home renovations before starting to plan the second phase of the project. We had always intended exploring the option of completing a loft conversion and after a break from building work in November last year we decided it was time to go for it. The local planners were starting to get a bit stricter on double dormer loft conversions so we worried if we didn’t go for it now we may not be able to maximise the space we could create from our loft. I had fallen in love with the house so knew if we created that extra bit of space with a double dormer extension we wouldn’t outgrow the house and it had the potential to be our forever home. The couple had sensibly planned electrics and plumbing up to the loft during phase one of the works which would help minimise disruption in the completed elements of the house, and instructed a specialist loft company. The company we chose were brilliant. They knew exactly how to maximise the space in the loft and complete the job with minimal disruption to us using the rest of the home. The finished layout would create a new bedroom to the back of the loft, a shower room in the centre, and an additional bedroom at the front.”
“While work was underway we started thinking about how we would use the front bedroom. We already had one spare bedroom and moving Molly into the new loft bedroom at the back freed up a room on the first floor for a home office. We decided that rather than have a bedroom that never got used we would create a more family orientated space.”
The finished room features beautiful bespoke shelving running the length of one of the walls. It was a joy to finally have somewhere to display all of our books and items that have sat in boxes for years, hardy accessible. It took our carpenter a couple of days to complete the unit using my sketched design and then we painstakingly prepared and painted them in Farrow and Ball Sulking Room Pink to match the walls. As well as somewhere to chill out and read, the room also doubles as a cosy cinema room. We installed a ceiling mounted projector that would work for a short distance range to a screen on the wall. All that was left really was to find the perfect sofa we could all curl up on watching our favourite movies. I’d always loved the Togo style of sofas designed by Michel Ducaroy for Ligne Roset, but they come with a pretty hefty price tag. I felt the style would be perfect for the room though being quite low set and super comfy for relaxing so I started to keep an eye out on ebay. I finally spotted a great reconditioned one for sale and bidding on it became an obsession. I was so delighted when I won, picking it up for a snip of the normal retail price. They are such high quality sofas so the fact it wasn’t brand new wasn’t an issue, and the aubergine colour was perfect to go with the Sulking Room Pink paint on the walls and shelving unit.When it came to flooring Jasmine knew she wanted wood floors in this room, extending onto the new loft landing. We had a mix of wood floors featuring in the rest of the house including original floor boards and some new herringbone, so while I was keen to have more wood I liked the idea of something a little bit different up here.
“I spotted an Instagram post which featured the V4 Chevron Natural Oak floors and to be honest, I think my mind was made up right away, I loved them. I did order a few different samples to compare, but when I then saw them installed inside V4 World it was a done deal.”
“Cheekily I asked V4 who had laid the floors in the showroom and they were happy to pass me on to Apollo Flooring. I wasn’t sure if they would be willing to come out to Hove to do my installation but they were happy to, so I knew the installation of my new floors was in safe hands. They were incredibly knowledgeable and gave me great advice on positioning the floors so the lines run from the front to the back of the house, creating a much more natural flow. It works so well when you reach the landing and your eye is taking through into the family room and across to all the natural light flooding through the two dormer windows in there.I am absolutely thrilled with the floors, I love them. They are so easy to keep clean and have been lovely to live with. In theory that is the house completed now, but with my love for interior design I do keep finding new little projects and also gave a lot of the downstairs a refresh after the loft extension was finished. Real Homes magazine saw my house on Instagram and have been along to photograph it too, and I can’t wait to see all of our hard work feature in the magazine.”
