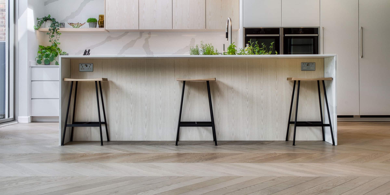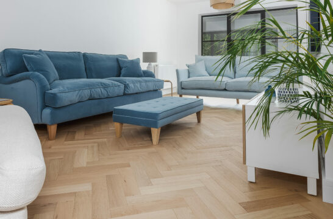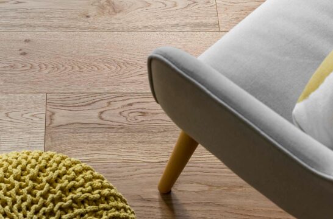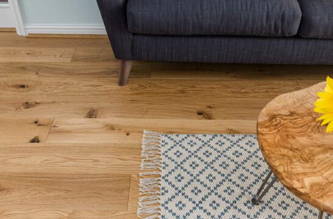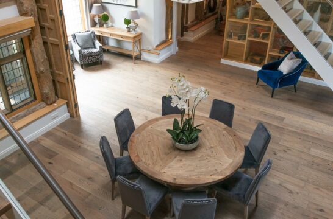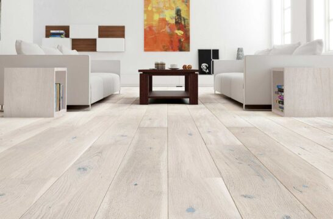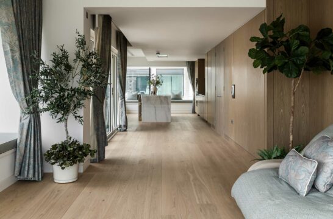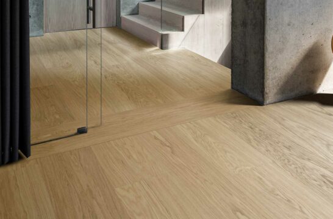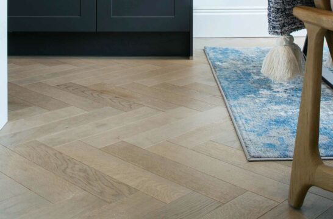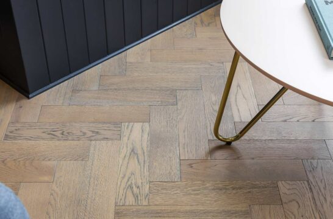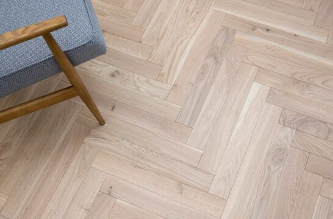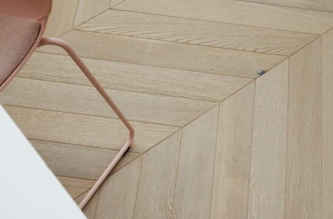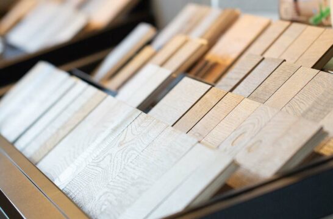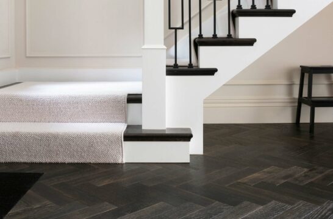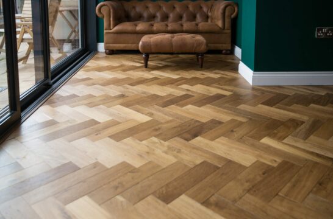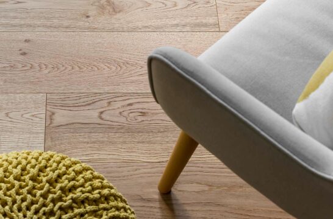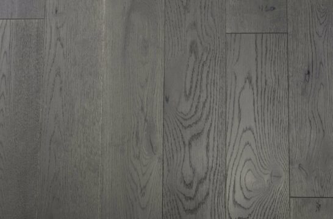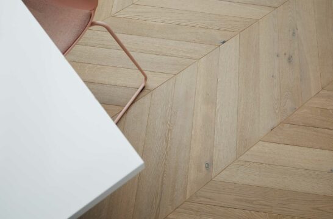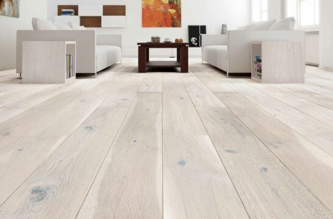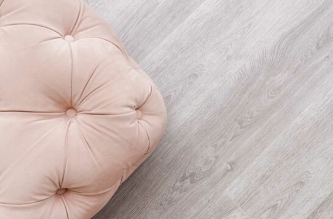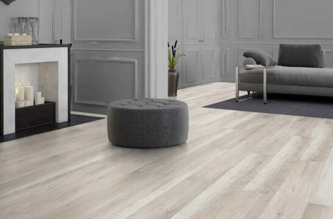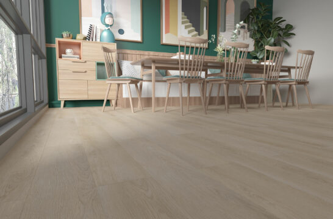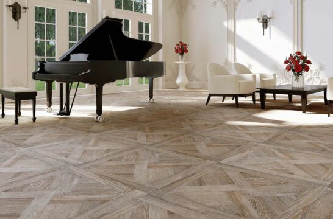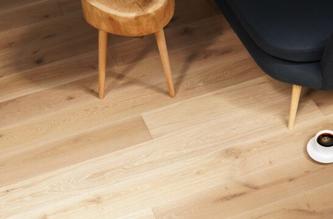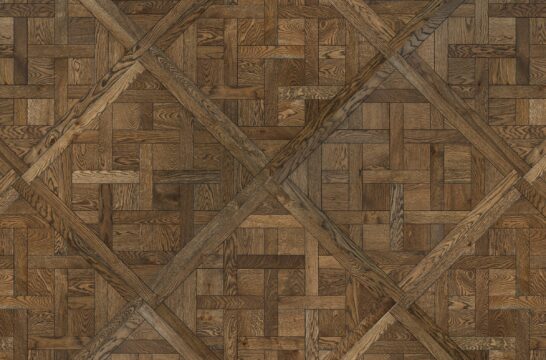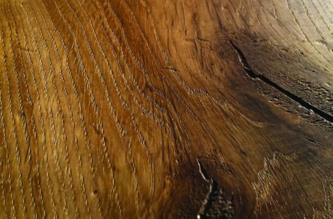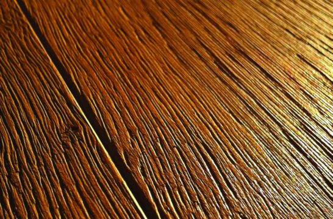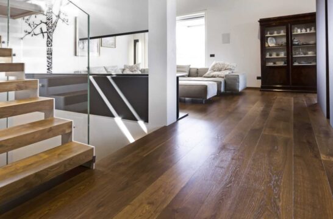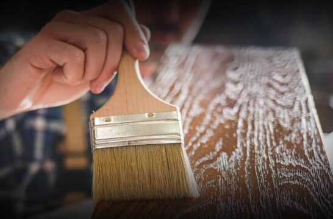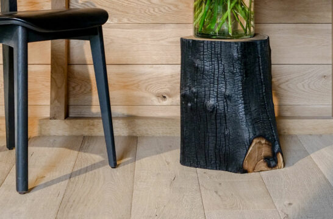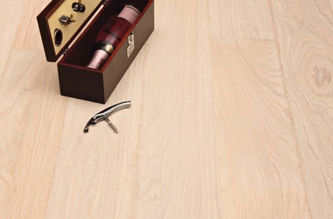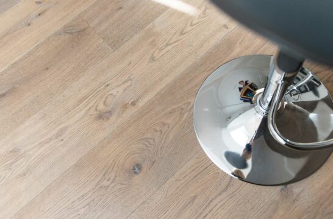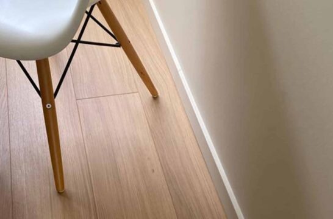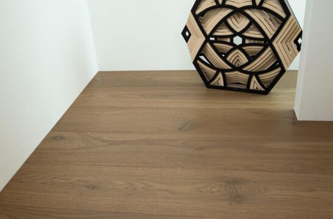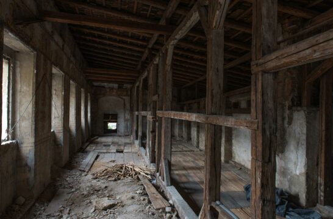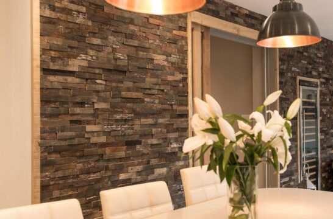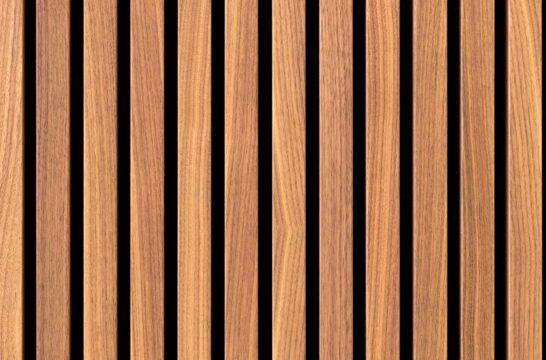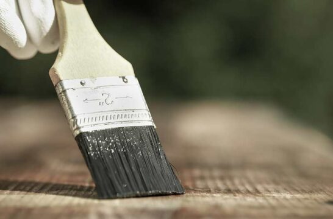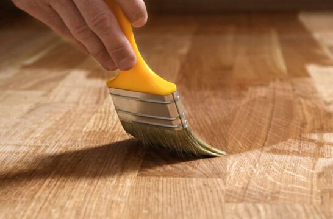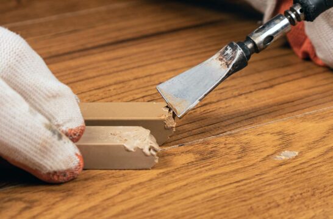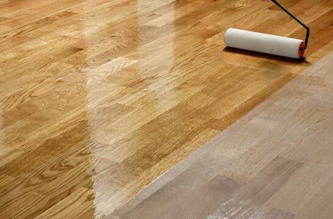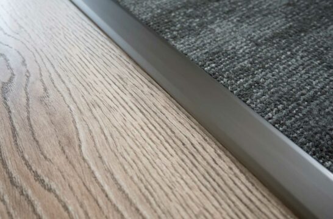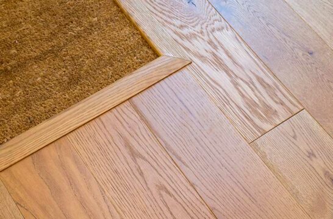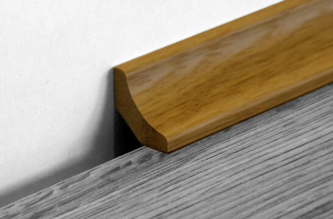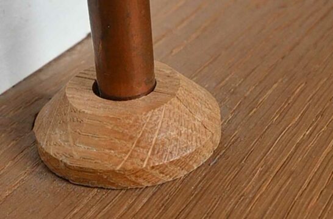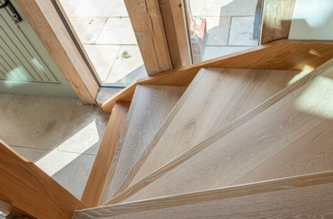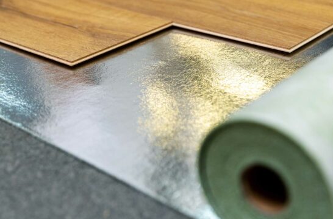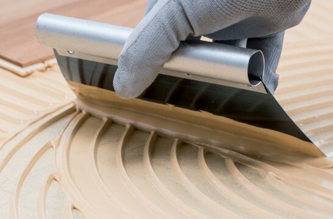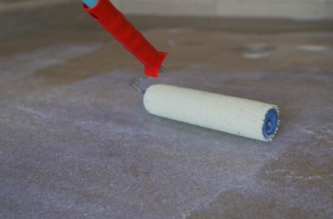Medieval barn, Henley-on-Thames

An incredible Medieval Barn Conversion close to Henley-on-Thames chooses Deco Frozen Umber wood floors
Jonathan Bisson and his family were not particularly considering a move until he stumbled across this incredible 1400’s Medieval Barn for sale, and out of curiosity took a closer look. Jonathan explains, "We were happy where we were and had no real intention to move unless we had a need to move away from the area. Our previous house was literally ten minutes away from the barn and one day I spotted it was for sale and looked up the details, more out of curiosity than anything else. After taking a look I couldn’t stop thinking about the huge potential it offered. I originally worked in traditional boat building, taking some of those skills into my move into construction management in London. We also had some experience renovating previous homes and a few investment properties. This project would be on a different scale though." When Jonathan showed his wife the property listing she was less enthusiastic and said there was no point going to view it, they had no plans to move. Against her better judgement, Jonathan couldn’t resist paying the property a visit. His enthusiasm didn’t waver and he sent his wife a cheeky picture of him standing outside the barn on a bright sunny morning.
“She still wasn’t completely on board, but could see how enthusiastic I was about the project and how we could turn this incredible space into a wonderful family home, and after some deliberation we eventually made an offer which was accepted”.
Known as Huntercombe Manor Barn the Grade II listed Tithe Barn was steeped in history. The huge barn area, with a brick and flint façade, and an adjoining Edwardian stable wing comprised over 4000sqft. A huge vaulted interior offered incredible scope to work around its impressive timber-beamed construction features. At the beginning of the last century the barn had been remodelled into an Arts & Crafts style adding oak-framed lead windows and tall oak doors, but still maintained its large and imposing interior as primarily one large space leading to the later added stable wing. Its most recent use was as a bespoke antique business and back in 2009 planning had been granted to convert the barn into two residential dwellings.
“It was great that the barn already had planning, however, our vision was to create one large family home, so we took a gamble on purchasing the property with the intention to submit a revised planning application for a single residential home. Luckily it got approved.”
As Jonathan started to work up plans he realised the scale of the project ahead and made the bold decision to make the project his full-time job for the next couple of years. “It was simply too big a build to make this a weekend job, it would have taken us years, and getting a team of architects and builders in to design and build the entire project would have been a major stretch on the finances. I knew I had the skills and was up for the challenge so I decided to take the best part of two years away from my current job to make this my full-time project. I’d never tackled anything as big as this before on my own but was confident that with my boat building and construction background, and a reliable team of tradesmen to call on when I needed help, I could turn my dream into a reality. The first thing that was key to the design was planning additional windows to ensure what was currently quite a dark space could become flooded with natural light. I was so pleased to get planning permission to remove a 16m section of the barn’s roof ridge and replace it with 22m2 of structural glass which immediately made an unbelievable difference inside the main barn space. The barn adjoining stable wing was converted into a large kitchen and family space. The 900sqft space had lower ceilings than the main barn but still benefitted from an open pitched roof with beautiful timber framework which remains in the finished design, which now includes a traditional style wood kitchen finished in white, leading to a relaxed family dining and living area.”
“When it came to the main barn I planned and designed everything around the original oak framework and beams. We wanted to keep all of these original elements and ensure they remained the key focus points within the design, whilst also blending seamlessly with the interior building work required to create an upper floor in the barns high ceiling vault.”
Two large mezzanines have been created on either side of the barn. To one side the space comprises a family games come study area on the balcony, which leads to two bedrooms, one en-suite, and a large bathroom. Across on the opposite mezzanine the couple enjoy a large master bedroom and en-suite connected from a balcony landing which looks over the barns lower level. While it looks like the upper level is supported by some of the original beam work this was all constructed with a serious amount of steel. “What was key to my design vision was that the mezzanine structure and the new stairs were contemporary but simple in design so your focus remains on the original barn elements. Where the new steel columns are exposed, rather than plaster these in I decided to leave them exposed, just like the original oak beams, so the old oak is a juxtaposition against 21st-century steel. I chose open step glass stairs, which would typically be a focal feature in many homes, as a contemporary and almost barely there style so the beams are where your eye is drawn – I really wanted the original oak frame to be the star of the show and quite rightly given the history of the barn.”
“That’s also one of the reasons I decided to keep the paint colours neutral with the same colour running throughout most of the downstairs spaces. The rooms didn’t need feature walls or stand-out colours – they would cause too much distraction in spaces which were already filled with their own natural character. ” When it came to flooring Jonathan installed tiles in the large kitchen space and utility room and was now keen to find a single wood floor finish that he would install throughout the rest of the ground floor living spaces, stairs and mezzanine balcony areas.
“Real wood was without doubt my first choice, it was the only surface finish that would work naturally in the main barn and be sympathetic to its original features.”
“We were having underfloor heating throughout the ground floor so my choice was narrowed down again to an engineered wood floor and I started my search. I literally looked at hundreds of samples from lots of different companies. Where I was struggling was getting a tone and finish to the wood floor that would complement the oak frame and neutral backdrop without being dominating. I wasn’t keen on a traditional oak tone, they could be a bit too golden, and I didn’t want anything that would look like an obviously brand new shiny floor, it needed to have a more natural aged feel. I kept searching and was beginning to think I’d never find the perfect wood floor. Throughout the build, I’d been sourcing lots of materials from my local builders’ merchants Peppard Building Supplies, and it was when I was there one day I asked about wood floors and they pointed me in the direction of the V4 displays they had in store.
“Deco Frozen Umber immediately stood out to me. The tones were more muted than many of the oak floors I had looked at, and whilst they had a modern look about them, the grain and texture in each plank gave them an almost aged feel. They were perfect.”
Jonathan would need to order 250m2 of the wood floors to complete the barn. He would be installing the floors over new underfloor heating in phases over a 12 month period, but by ordering in one go he knew it would all come from the same batch for a consistent finish. Another major selling point to choosing the V4 wood floors was the availability of colour matched accessories in the same Frozen Umber finish. I’m a stickler for detail and would have hated to have to use accessories that were not the same match. This was particularly key to helping Jonathan install the wood floors on the stair treads, where the Frozen Umber planks are edged with matching flush-fit stair nosing to create a smart and contemporary finish.
“Another nifty design addition was the use of rope where expansion gaps were required around the original brick column supports and fireplace edging. It would have been really difficult to make skirting work here and I wanted a neat finish which would show off the shaping I had completed to the wood floor edges. Maybe I was inspired by my boat building days but rope seemed to provide the perfect solution. It’s actually synthetic but looks great and is really in keeping with the style of the house. The rope bit was simple, it was scribing and shaping the planks to form the perfect curves that tested my skill level but I’m delighted with the finished results. I rarely recommend products, normally as there has been one problem or another along the way, but when it comes to these wood floors they completely surpassed my expectations. I’d spent a long time researching options before I found them, they were not only the perfect aged and muted tone for the interior, they also worked to budget which is really important when you are dealing with over 250m2. They were also so easy and efficient to install and the tones and textures in each pack was consistent, there was literally no wastage. They have been fantastic to live with. My daughters are 13 and 16 and the fact they withheld a party with over 20 teenagers was a test they passed with flying colours. I’ve had to carry out no maintenance so far, we just keep them clean with regular vacuuming and they still look fantastic. They are a hit with our Black Labrador Loco too who loves laying out on them soaking up the sun from the new roof glazing, and they don’t show up any of Loco’s fur which is an added bonus. So what was a curious look at an unusual property for sale, three years later the labour of love project is complete.”
“Wow it was hard work, but so worth it. We have a beautiful long term family home in an amazing location. To find something so unusual that remained unconverted and be able to do things our way was incredibly rewarding. It was also incredibly hard work and there were times along the way I thought I must have been mad, but we’ve got there and absolutely love our new home.”
“Not long after completing the house I wondered about the potential of it for location shoots and registered it with a location company, it was free so I figured let’s see what happens. The interest has been great and already some photo shoots have been held here and we’re about to let a cooking series be filmed in the kitchen. We’re pretty proud of what we have created and I guess the interest is testament to this unique place we are now lucky enough to get to call home.”
Featured Product

DC101 Frozen Umber
The thick European rustic oak surface of DC101 Frozen Umber is brushed and textured so that subtle grey colour oils settle in the grain extra of this wide engineered oak plank which has micro bevelled edge and tongue and grooved installation, perfect for any living space. Also available in a matching herringbone. Please Note: Frozen Umber has been updated for 2022 with a new UV-cured oil surface, making it even more durable. Consequently, the boards now have a slightly darker shade as pictured here.
View Product