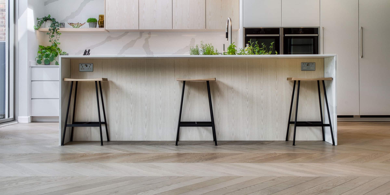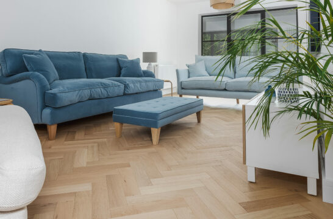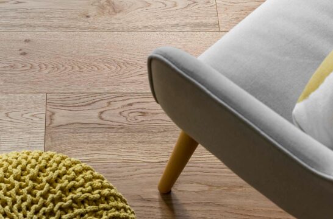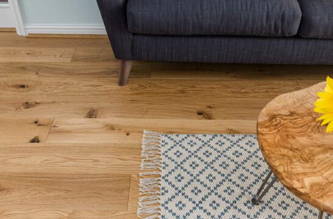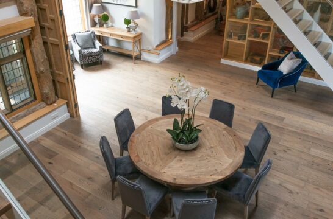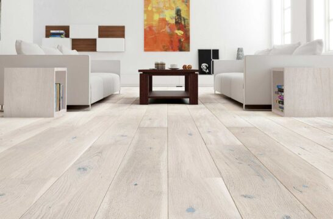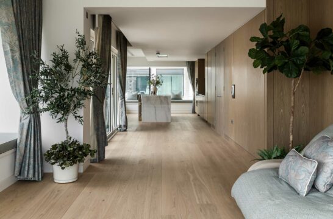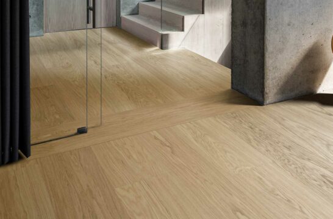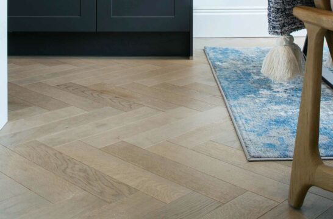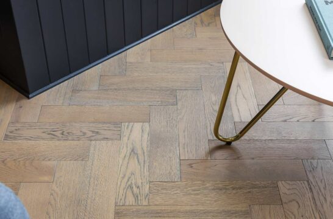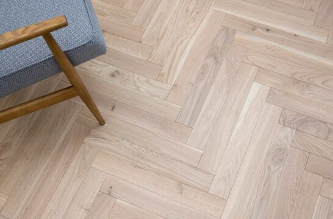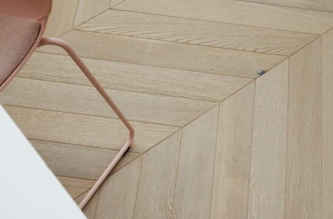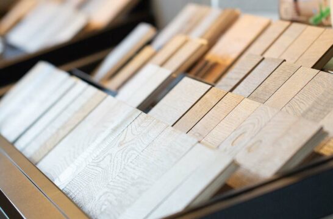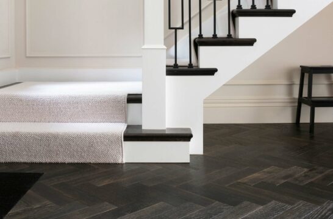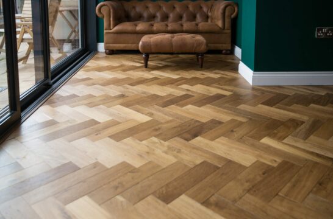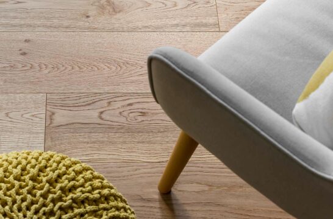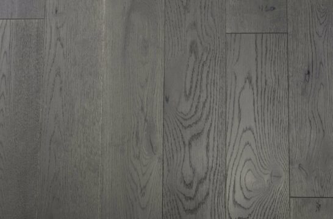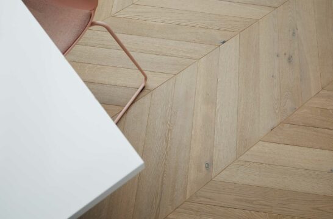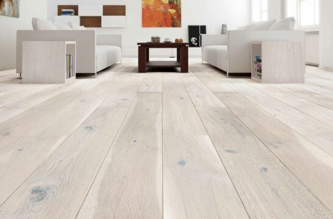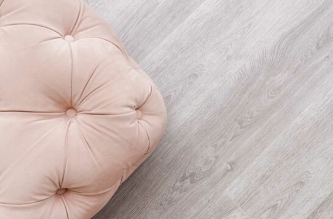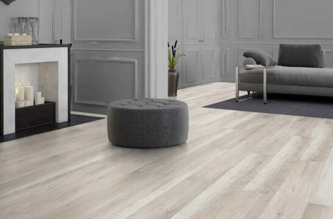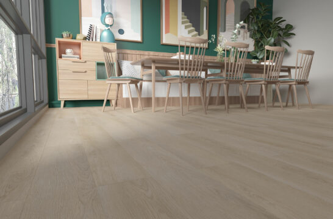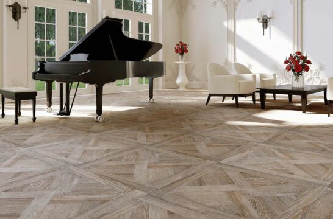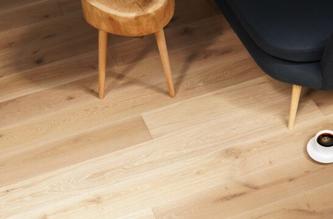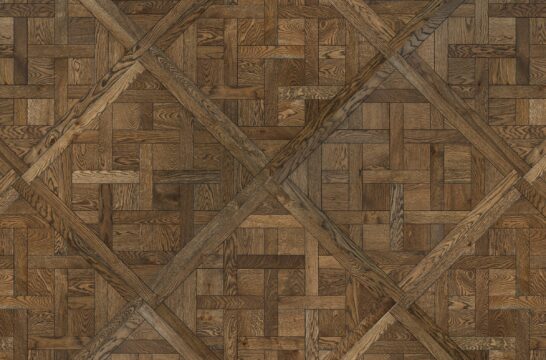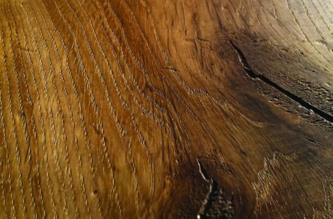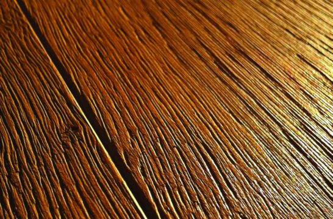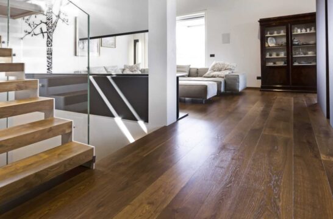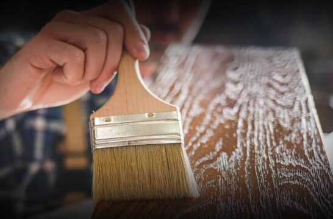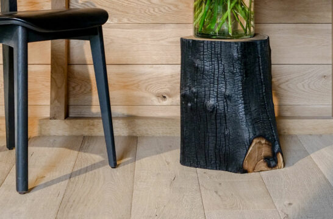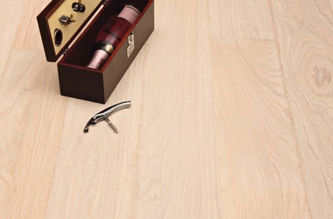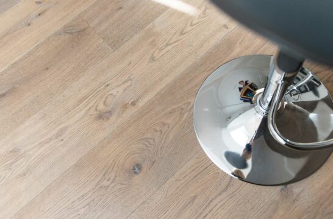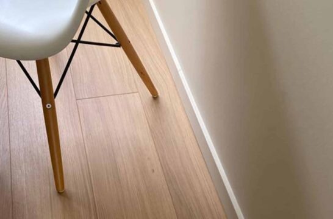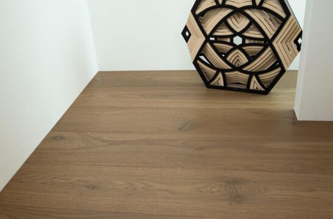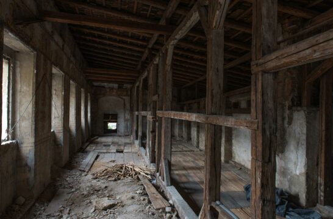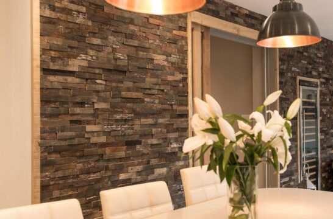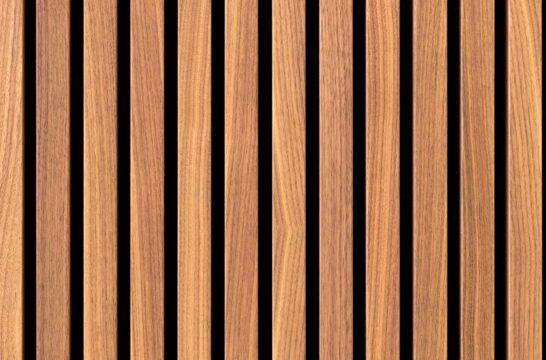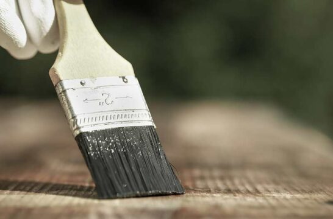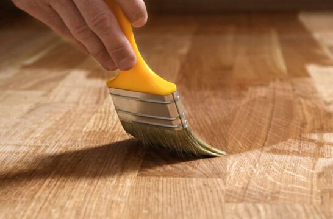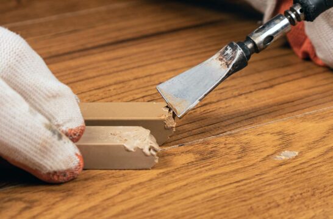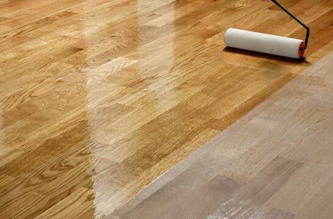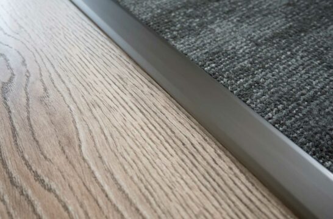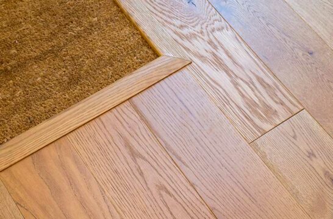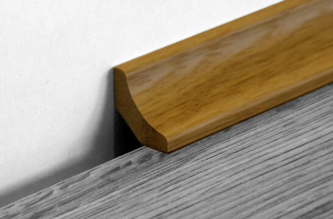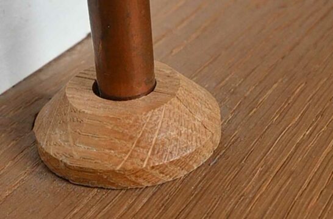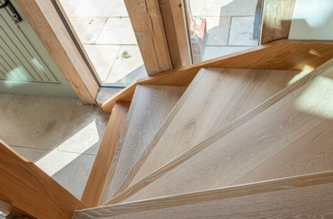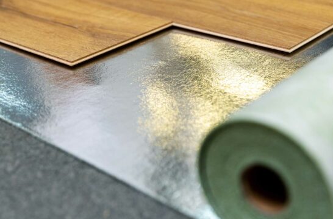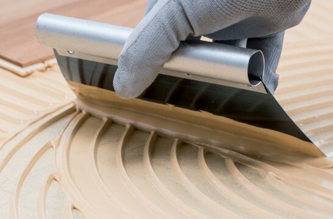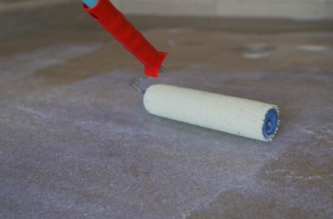Penshurst, Kent

A former Victorian reservoir and forge workshop in Kent is now a stunning self build home, complete with Deco Parquet’s Tannery Brown wood floors
Amy Kewell and her husband Marcos took on the major self-build project after coming across the land on a dog walk one day. Amy explains, It was Marcos who stumbled across the neglected land when he was out walking our dog Buster. I wasn’t completely surprised when he came home to say he had pinned a note to the gate expressing an interest to buy it. We were happy where we were living in Tunbridge Wells but he’d always had a major desire to do a self-build project so I was happy to just go with it and see what might come of it. Several weeks later, and much to their surprise, the landowner called back. It was clear we were not the first to enquire about the land, and while he was in no hurry to sell, one thing he definitely didn’t want was for it to go to a property developer. What then followed was two years of discussions, and finally an agreement was struck. If the couple could secure planning permission to build on the site they would be given first refusal to purchase the land. I think we just clicked with him more than previous people who had approached him. He liked the fact that we were a local family looking to take on a project to create a home for us to build and live in, rather than someone only looking for a development opportunity.
“At the beginning we had no idea what really lay beneath the large mound of brambles which sat to the right of the plot, adjacent to the old workshop. Our initial thoughts had been to flatten this ground and put a new build on it, but then we discovered that underneath that mound was a huge underground building that resembled a large brick bunker.”
This structure was actually an old water reservoir, originally built over 100 years ago to supply water to the local area. Damp, pitch black and derelict, it wasn’t an obvious choice for a home but what it did house was some beautiful tall brickwork arches dividing the space and begging to be opened up.  “When Marcos and the architects started talking about how we could save this building and turn it into part of our family home I was definitely not keen on the idea of living below ground, but I was eventually persuaded by Marcos that the structure could not only become part of our new home, but it would introduce some striking features into the build. From that moment the couple’s approach to the build project quickly changed as they explored how they could embrace and connect the two main structures that were already there to create one coherent family home, rather than start again. We did originally submit plans that involved quite significant changes to the footprint and current elevations of the site, but after several rejections from Sevenoaks Council we eventually paired back the designs to work within the framework of what we had, securing planning on permitted development terms where less than 50% of the current site footprint would change, and any plans for adding a second storey were removed. So after several years of lengthy discussions, numerous planning applications and plenty of design changes, the project was finally full steam ahead as construction work started simultaneously across the three key aspects of the build. The first was the original reservoir footprint which would be where the family’s bedrooms and bathrooms would live. Working around the one metre thick dividing and outer walls the build would create four double bedrooms, a large family bathroom and an en-suite to the master bedroom. A huge concrete pour raised the floor level to enable the single storey space to be elevated, allowing for windows to be created through the thick external brick walls. Despite this elevation the bedrooms would still maintain beautiful high ceilings, shaped with the original curved brickwork of the reservoir arches.
“When Marcos and the architects started talking about how we could save this building and turn it into part of our family home I was definitely not keen on the idea of living below ground, but I was eventually persuaded by Marcos that the structure could not only become part of our new home, but it would introduce some striking features into the build. From that moment the couple’s approach to the build project quickly changed as they explored how they could embrace and connect the two main structures that were already there to create one coherent family home, rather than start again. We did originally submit plans that involved quite significant changes to the footprint and current elevations of the site, but after several rejections from Sevenoaks Council we eventually paired back the designs to work within the framework of what we had, securing planning on permitted development terms where less than 50% of the current site footprint would change, and any plans for adding a second storey were removed. So after several years of lengthy discussions, numerous planning applications and plenty of design changes, the project was finally full steam ahead as construction work started simultaneously across the three key aspects of the build. The first was the original reservoir footprint which would be where the family’s bedrooms and bathrooms would live. Working around the one metre thick dividing and outer walls the build would create four double bedrooms, a large family bathroom and an en-suite to the master bedroom. A huge concrete pour raised the floor level to enable the single storey space to be elevated, allowing for windows to be created through the thick external brick walls. Despite this elevation the bedrooms would still maintain beautiful high ceilings, shaped with the original curved brickwork of the reservoir arches.  “I was originally worried that this part of the home would feel dark and underground, but as the floor level was raised and they started breaking out the window openings in each of the bedrooms the light started flooding in, and with the high ceilings that the bedrooms have that natural light is really accentuated. I now love that the bedrooms stay nice and cool in the summer and then the underfloor heating system we added keeps them super cosy and warm in the winter. The second element of the build was a completely new structure within the design, a new link building that would connect the forge workshop and reservoir structures. This space would house the home’s main entrance, living room, office, utility, boot room, pantry and cloakroom. For this new part of the build we felt it was really important that it would fit in harmoniously with the immediate and surrounding landscape. We chose a charred timber cladding for its exterior to reflect the site’s industrial past, and also share an aesthetic to many of the barn and industrial buildings that still exist in the local area, similarly finished in dark wood. The inclusion of full height glass on some of the elevations also helps the structure appear open and less obtrusive, creating a modern connection between the two historic buildings that still remains sympathetic to its surroundings.
“I was originally worried that this part of the home would feel dark and underground, but as the floor level was raised and they started breaking out the window openings in each of the bedrooms the light started flooding in, and with the high ceilings that the bedrooms have that natural light is really accentuated. I now love that the bedrooms stay nice and cool in the summer and then the underfloor heating system we added keeps them super cosy and warm in the winter. The second element of the build was a completely new structure within the design, a new link building that would connect the forge workshop and reservoir structures. This space would house the home’s main entrance, living room, office, utility, boot room, pantry and cloakroom. For this new part of the build we felt it was really important that it would fit in harmoniously with the immediate and surrounding landscape. We chose a charred timber cladding for its exterior to reflect the site’s industrial past, and also share an aesthetic to many of the barn and industrial buildings that still exist in the local area, similarly finished in dark wood. The inclusion of full height glass on some of the elevations also helps the structure appear open and less obtrusive, creating a modern connection between the two historic buildings that still remains sympathetic to its surroundings.  The final building that forms the completed family home is the original Victorian forge workshop where the open plan kitchen is now located. We were amazed when we first looked inside here and uncovered a derelict industrial workshop, still home to an array of workshop materials, old agricultural tools and tractors.
The final building that forms the completed family home is the original Victorian forge workshop where the open plan kitchen is now located. We were amazed when we first looked inside here and uncovered a derelict industrial workshop, still home to an array of workshop materials, old agricultural tools and tractors.
“This building was structurally unsound with aged and bowing walls so we took down every brick and roof tile before reconstructing it in the same footprint as the original forge, creating a new timber framed building before all of the original bricks and tiles were reapplied to the external walls and roof.”
 Throughout the build Amy was very much the on-site project manager, and that also included planning the interior design of the home, including the large open plan family kitchen space.
Throughout the build Amy was very much the on-site project manager, and that also included planning the interior design of the home, including the large open plan family kitchen space.
“I really wanted to get this space just right as it I knew it would become such a well-used family room. From the off-set I had a strong sense of how I wanted it to look and feel décor wise. Central to the design would be to make references to the history of the building, ensuring that industrial and rustic elements sat at the heart of the design.”
“Devol were always at the top of my list to source the kitchen from. The finished kitchen is from their Real Shaker Kitchen Collection, finished in Pantry Blue. The room is so large and bright the darker kitchen adds a nice contrast and gives the space a bit of depth. The traditional style of the units is given a modern twist with a Radianz Quartz thin profile worktop in Lucern Lake. Additional finishing touches to the kitchen design include aged brass door handles, a striking island pendant light from KosiLight, bar stools from Laurel Foundry on Wayfair and beautiful gold taps from Perrin and Rowe.  “At one stage this space had gone into planning with an additional storey proposed, but when we had to compromise on that to secure planning we changed the design and have instead introduced a mezzanine level above the main kitchen area which has become a handy study area. To avoid losing space with a fixed staircase, which to meet regulations would have hugely compromised the open plan nature of this room, we have a clever sliding stair ladder which we can move to one side of the room when we are not using the mezzanine.
“At one stage this space had gone into planning with an additional storey proposed, but when we had to compromise on that to secure planning we changed the design and have instead introduced a mezzanine level above the main kitchen area which has become a handy study area. To avoid losing space with a fixed staircase, which to meet regulations would have hugely compromised the open plan nature of this room, we have a clever sliding stair ladder which we can move to one side of the room when we are not using the mezzanine.  The room also features a central fireplace featuring a wood burner from Adena Fires. I really wanted this to be a feature in the room and as the space has light walls and plenty or natural light I knew I could get away with something quite dark that would add to the industrial theme. It also shares similar tones to create a connection with the new link building’s dark cladding.” Large pendant lights from Nkuku add further industrial influences into the space.
The room also features a central fireplace featuring a wood burner from Adena Fires. I really wanted this to be a feature in the room and as the space has light walls and plenty or natural light I knew I could get away with something quite dark that would add to the industrial theme. It also shares similar tones to create a connection with the new link building’s dark cladding.” Large pendant lights from Nkuku add further industrial influences into the space.  “When it came to flooring for this room I had already narrowed it down quite early on to wanting a herringbone wood floor in here. There were a couple of Instagram accounts that I had kept a keen eye on which had some key styles I was trying to emulate in this space featuring similar Devol kitchens and herringbone flooring. That’s where I discovered V4 and their Deco Parquet collection and I ordered a batch of samples. They arrived really quickly the quality impressed us straightaway.”
“When it came to flooring for this room I had already narrowed it down quite early on to wanting a herringbone wood floor in here. There were a couple of Instagram accounts that I had kept a keen eye on which had some key styles I was trying to emulate in this space featuring similar Devol kitchens and herringbone flooring. That’s where I discovered V4 and their Deco Parquet collection and I ordered a batch of samples. They arrived really quickly the quality impressed us straightaway.”
“I actually had quite practical thoughts in my mind when choosing the colour if I’m honest. Anything too dark or light I feared would be more likely to show dirt and I wanted something that would be really forgiving in a space that would always be busy with the three kids and the family dog. I loved the Tannery Brown finish as it had a lovely unusual brown tones, not too dark or light. It also felt so warm, and its naturally aged and rustic finish would be so fitting with how I wanted to blend new and old in this space.”
 Amy ran her choice by her builders who would be installing the wood floors and they were quick to give them the go ahead too. Decision made, Amy ordered the floors from Source Wood Floors and the builders completed the install over the new underfloor heating system installed in the room. The floors went down first and then as the kitchen, fireplace and everything else started to be fitted the room really started to come together and I was thrilled with how it was all looking.
Amy ran her choice by her builders who would be installing the wood floors and they were quick to give them the go ahead too. Decision made, Amy ordered the floors from Source Wood Floors and the builders completed the install over the new underfloor heating system installed in the room. The floors went down first and then as the kitchen, fireplace and everything else started to be fitted the room really started to come together and I was thrilled with how it was all looking.
“We absolutely love the floors, they have more than lived up to expectation. They sit beautifully in this space complementing the fusion of industrial, rustic and modern design elements perfectly. As expected this room really has become the most used space in our home. We are always in here so the floors are worked extremely hard but they are so forgiving and easy to clean.”
Amy has added some beautiful finishing touches into the design including elements that make direct reference to the original forge workshop. The chunky wood side table was a workbench rescued from the old workshop was cleaned up to create a stunning rustic feature in the room. Even some aged glass bottles found in the workshop have been added into the decor.  The family are now fully settled into their completed self-build home. It’s an incredible project that was quite the journey from that initial dog walk to where they are now.
The family are now fully settled into their completed self-build home. It’s an incredible project that was quite the journey from that initial dog walk to where they are now.
“Anyone who says that building a house isn’t stressful is lying, that’s not to say that it wasn’t also enjoyable and incredibly rewarding now that it is all finished. There were some huge challenges along the way, especially given the completely unique nature of the plot, but we have made it work and absolutely love our finished family home.”
u0026nbsp;
