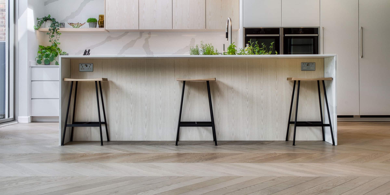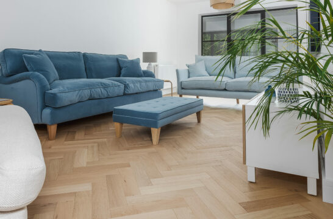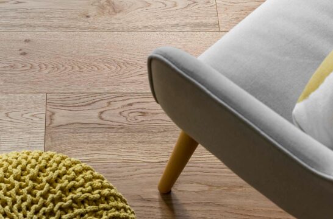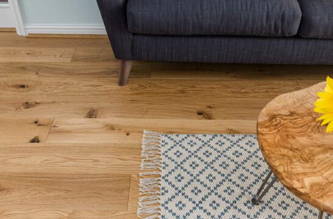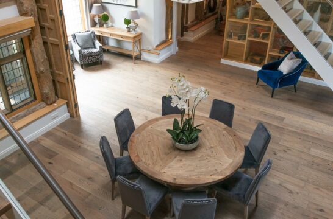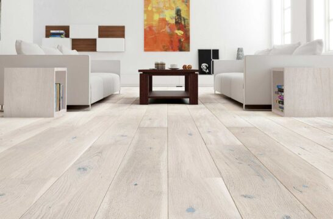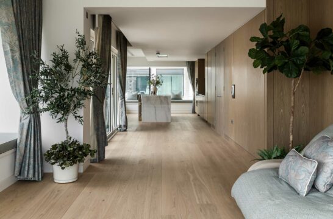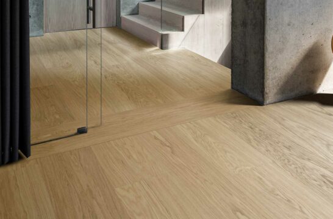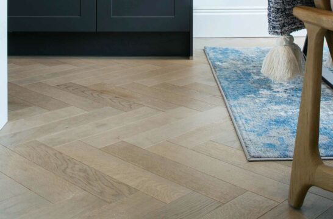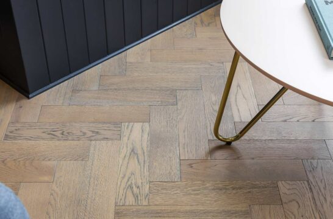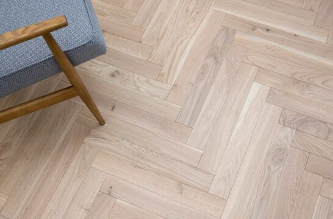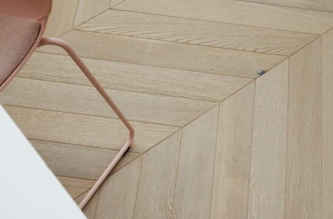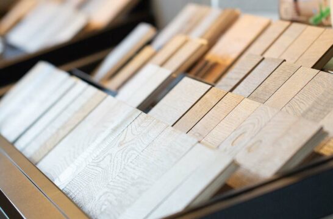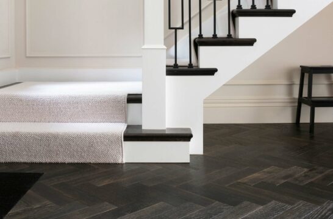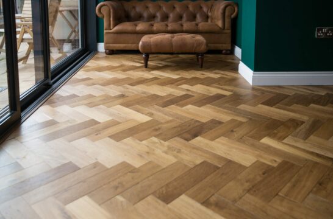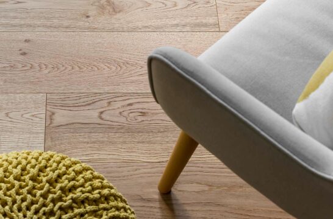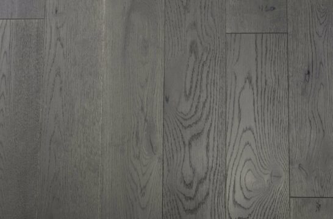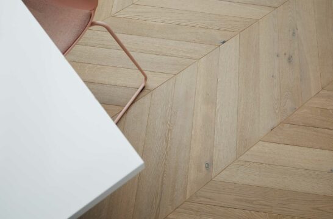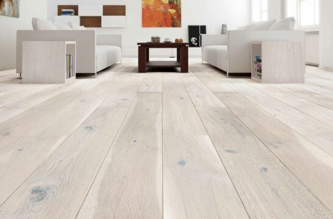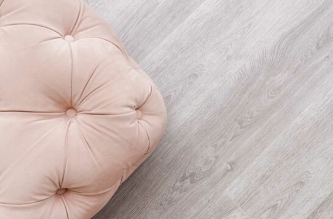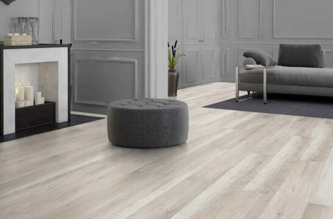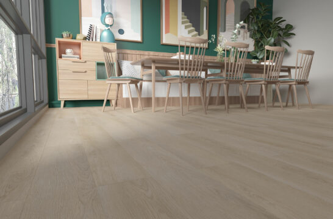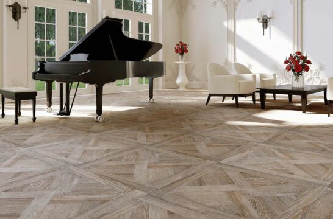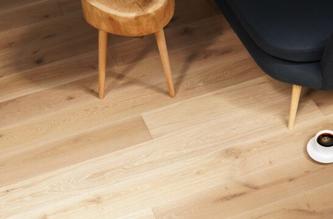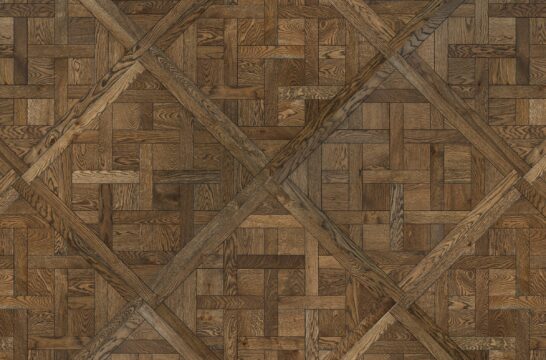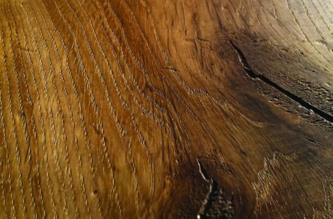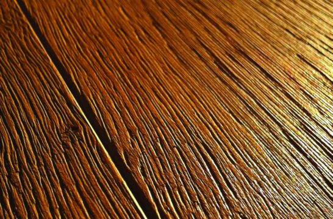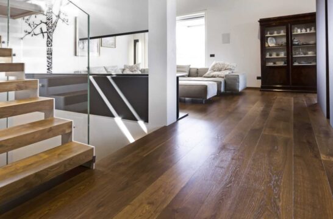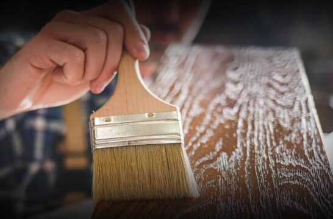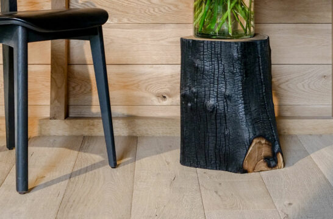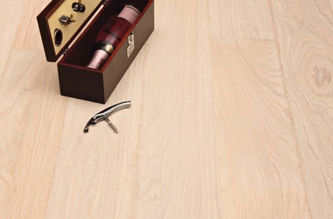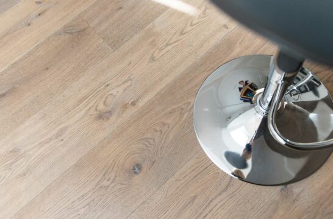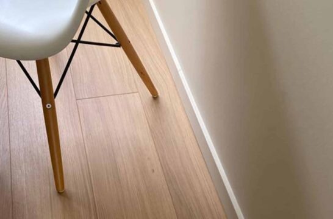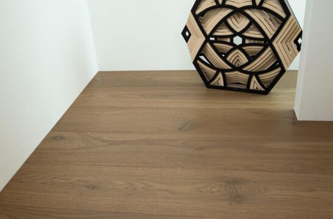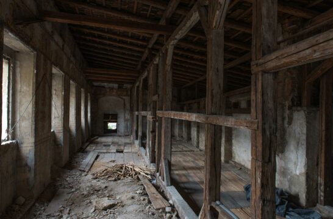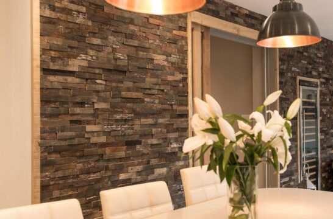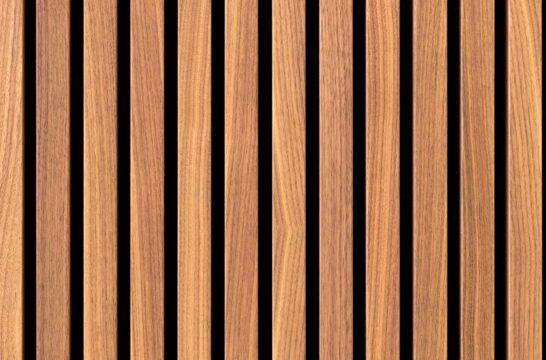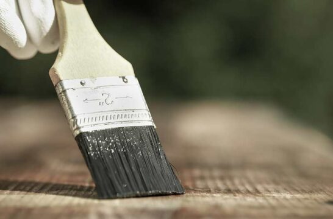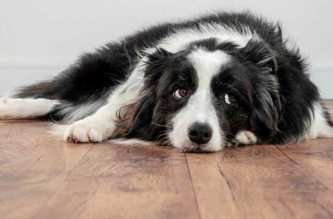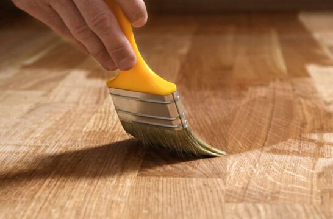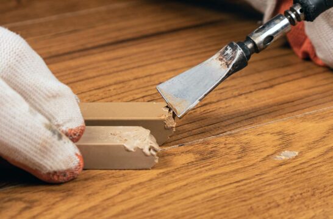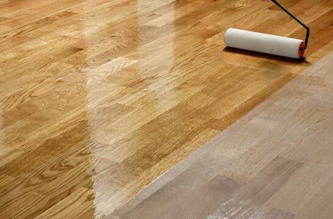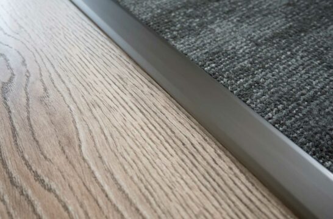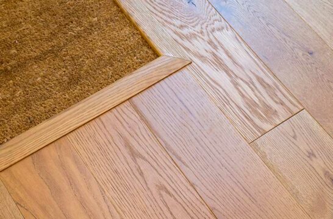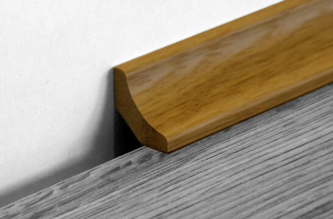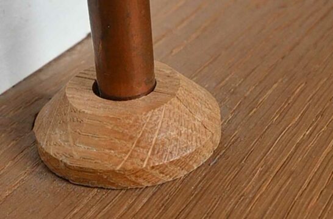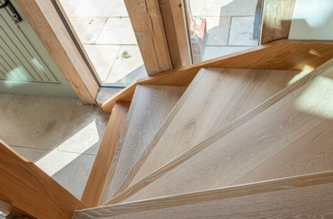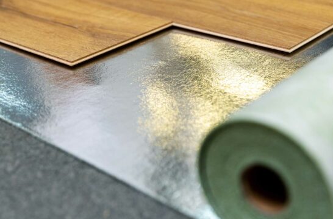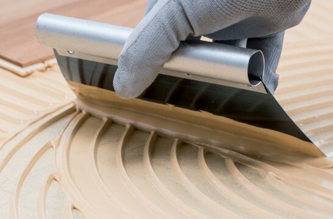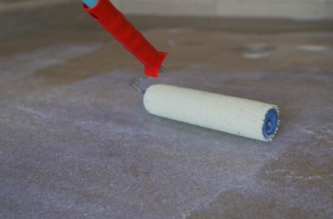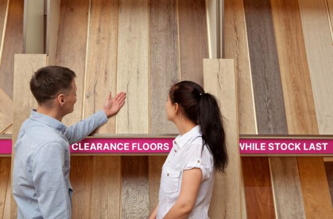Brookwood, Surrey

A mix of Panneau Cask and Deco Parquet Nordic Beach completes a home extension in Surrey
Ed and Sarah have owned this Victorian style red brick home in Brookwood, Surrey for five years. In a two step approach to creating their ideal home they completed some renovation work on the existing spaces when they first moved in and set about their long term plan - a two storey extension - last year. The extension across the back of the property would enable the couple to open up the living space, improve the flow of the home and create a modern open plan kitchen and family space looking out to the garden. As well as creating extra bedroom space upstairs. Ed explained, "We always had the extension in the back of our minds when we moved in and key to the design was ensuring there was continuity between the old and new spaces, so they would come together as one and not just feel like extra rooms built on the back of the house.”
“Key to this was flooring choice. We wanted the same finish running throughout most of the downstairs spaces. I’d seen how popular herringbone flooring had become again and with the new modern styles available we felt it would be ideal to deliver a contemporary finish which would still be sympathetic to the Victorian build of the home.”
Looking at options the couple explored the Deco Parquet collection from V4. As the engineered oak blocks are pre-finished they overcome any installation difficulties with complicated sub floors, and would create a modern, consistent appearance throughout the spaces. “We chose the Nordic Beach finish as it had a lovely white wash to the oak grain. Light and modern it would work with our interior themes. We stumbled across a bit of a problem where we had a narrow piece of hallway as you enter the home. Being an old property the walls weren’t quite straight so here we opted for the same Nordic Beach finish, but in the Deco plank style. It was an ideal solution to keep the same wood floor finish.”
With the floors chosen, the couple set to dealing with some of the structural elements of the extension. Rather than completely fill the old back door of the home, they have cleverly designed a full height wine cooler into the opening. The back of the fridge has been neatly boxed into the newly created utility room behind the wall. Neat pocket doors were also installed where the old space meets the new kitchen dining area – allowing the space to be closed off if required. The use of Panneau wooden wall panels on this wall has brought these two design elements together both beautifully and practically. The pocket doors slide behind the wooden wall panels giving a very natural feel when opened or closed, and a recessed appearance around the wine cooler is able to provide the air circulation required hidden behind the wall panels.
“We love the wall panels. They have given a wall with lots of structural elements a really homely and natural look – much better than a flat plaster appearance would have looked. I chose the Cask finish as I liked the darker tones which would contrast with the floors, and they have a lovely textured warm feel. It’s a complete coincidence that Panneau Cask is made from old wine barrels – but that is a nice connection to the wine cooler design.”
“We’ve still got more work to do to complete the full extension and decoration but we are really pleased with how it is all coming together. The floors are great; easy to keep clean, absolutely fine with our young baby and have delivered the modern seamless look we wanted throughout the downstairs space.”
“And the wall panels always get complimented when we have visitors over – they add a real designer statement to the space.”
Featured Flooring

PL6 Cask
Ancient wine barrels are dismantled and re purposed for this amazing surface. Hues of reds and pinks can be seen which are traces of the wine and a faint aroma can be detected, a mix of oak and wine. The curved sections are cut to fit the boards with perfect engineering. Panneau is a new way to add character and design to interior spaces. Walls can be redefined with the application of Panneau wooden cladding. Made from recycled timber ranging from old industrial and farm buildings to reused wine casks which still carry the satisfying earthy red aromas of the wine cellars. Panneau is perfectly engineered to fit together seamlessly creating stand out feature walls."}" data-sheets-userformat="{"2":14336,"14":[null,2,0],"15":"Calibri","16":12}">Ancient wine barrels are dismantled and re purposed for this amazing surface. Hues of reds and pinks can be seen which are traces of the wine and a faint aroma can be detected, a mix of oak and wine. The curved sections are cut to fit the boards with perfect engineering. Panneau is a new way to add character and design to interior spaces. Walls can be redefined with the application of Panneau wooden cladding. Made from recycled timber ranging from old industrial and farm buildings to reused wine casks which still carry the satisfying earthy red aromas of the wine cellars. Panneau is perfectly engineered to fit together seamlessly creating stand out feature walls.
View Product