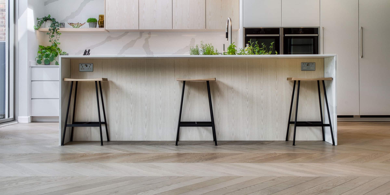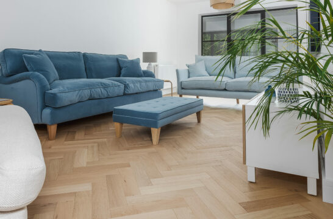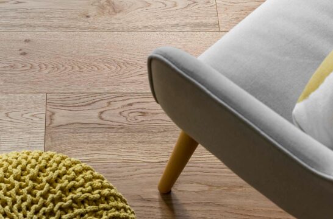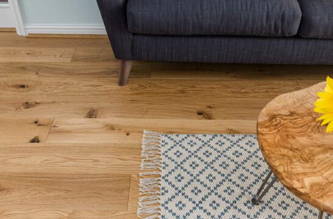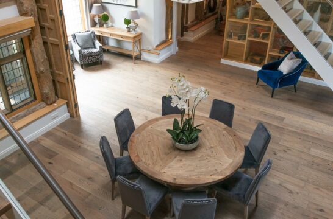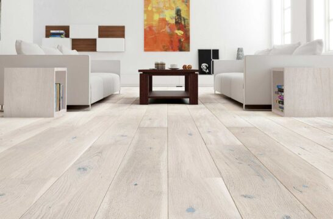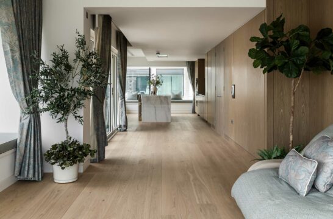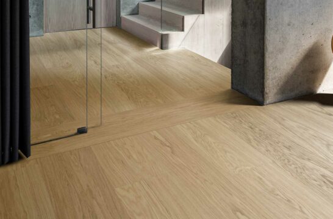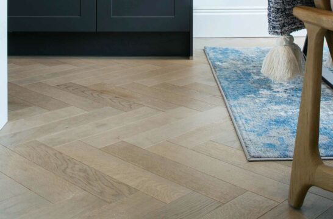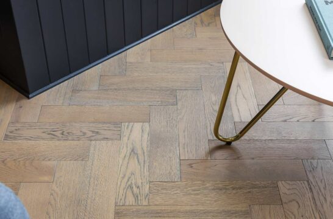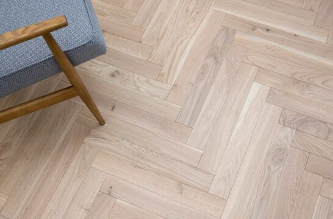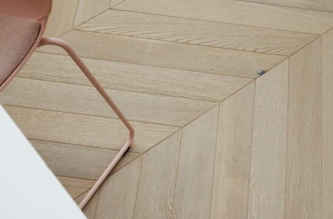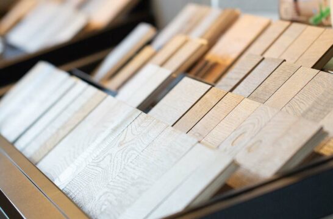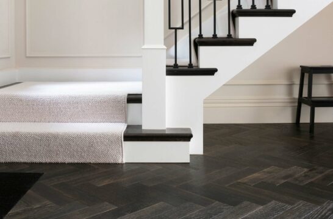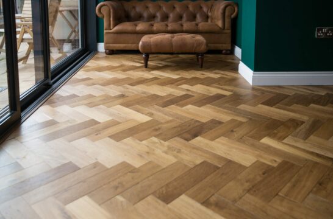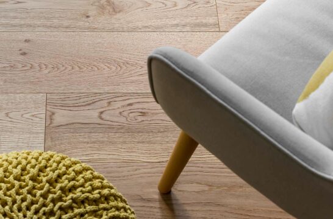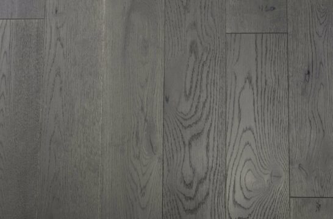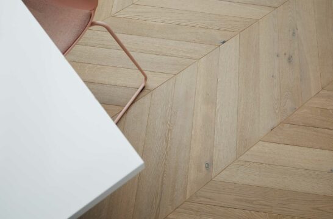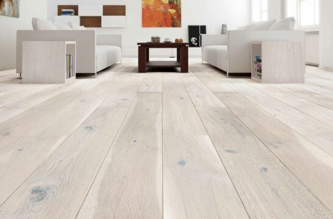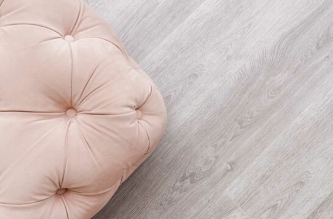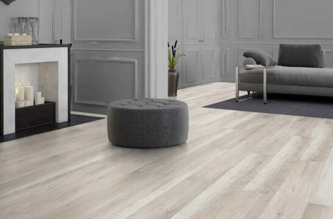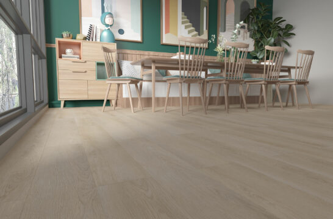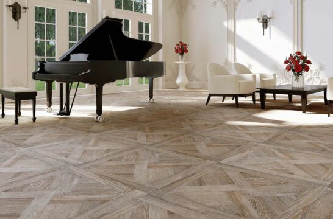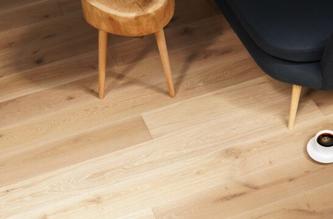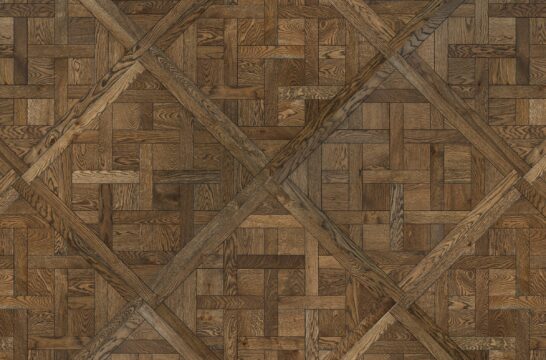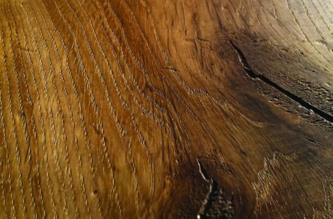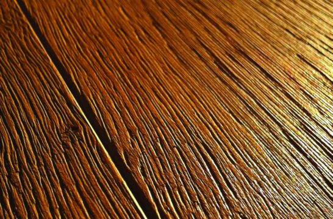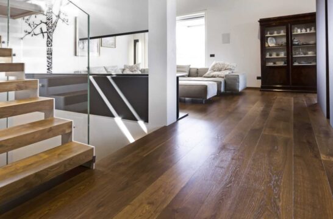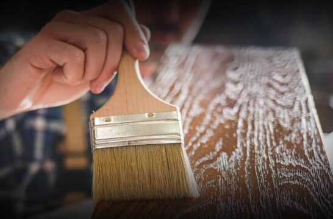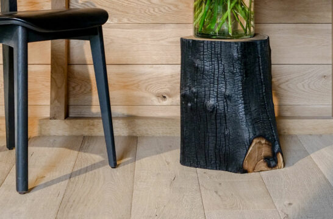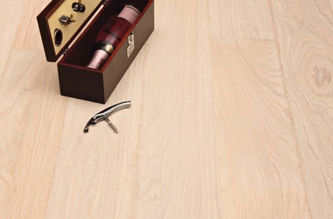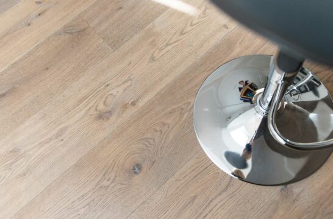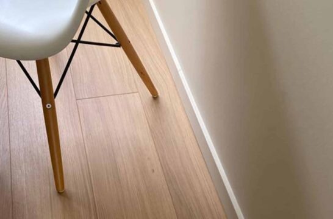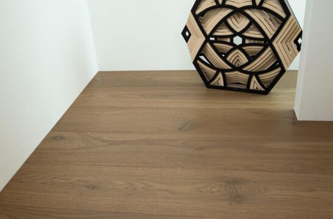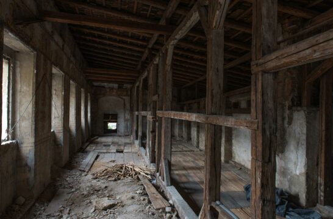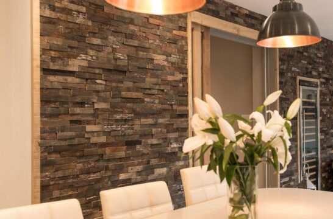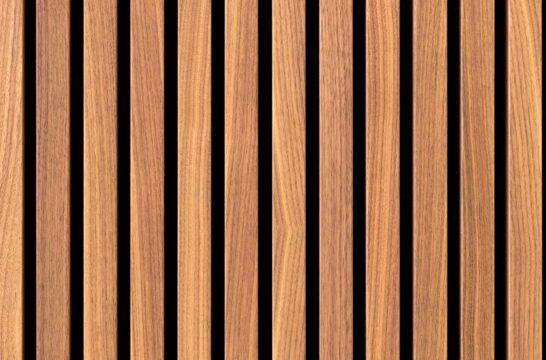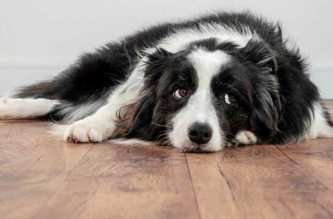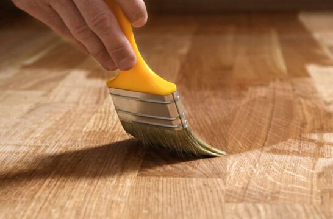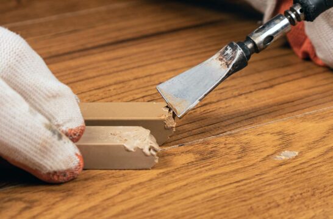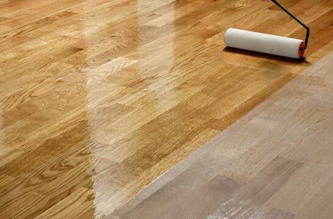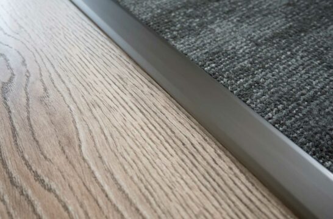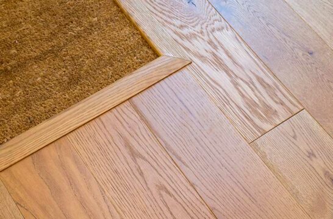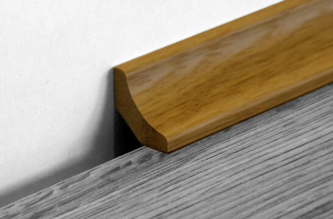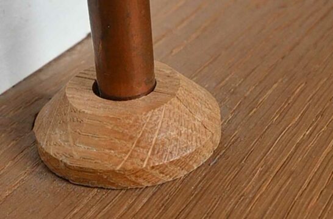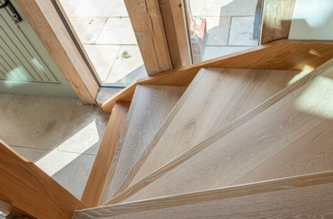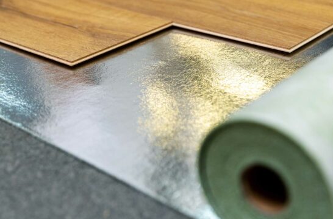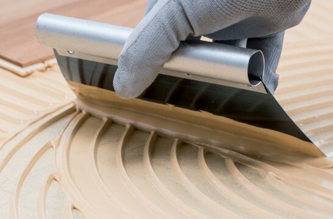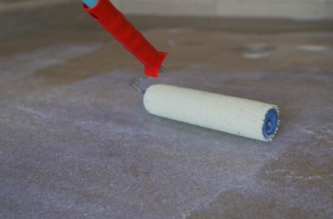New Build, North Yorkshire

An impressive new-build home designed for disability access features Urban Nature Tannery Brown wood floors
Caroline Gregg was facing the challenge of finding a home that could be adapted to suit the needs of her severely brain damaged son Jake, whilst also being a fully functioning space for her and her three other children. Caroline explains, Tragically Jake was negligently starved of oxygen at birth which means he is wheelchair bound, unable to speak and has a limited life expectancy. It was quite a long and complex legal battle, but with that concluding and Jake being awarded a 24-hour care package following admission of liability it was now time to move on and secure a home that could be fully adapted to his needs to improve his quality of life and how we all spend time together as a family. Caroline contacted Martin Bell of Transform Architects who specialises in designing for disability to help her assess potential houses which could be adapted to meet Jake’s needs. Unable to find anything appropriate in the area she was forced to consider taking on a self-build project.
“Martin was recommended to me and over the course of several months we went on lots of house viewings together, but with such specific needs to meet there was nothing that fitted the bill with the scope for the enormous amount of adaptation we required. Then a plot of land was identified and I concluded that the only thing for it was to build my own house.”
The plot of land they identified is located in a valley in a small North Yorkshire village and previously belonged to the house next-door, whose owners were selling off their tennis court complete with planning approval for a new four-bedroom home.
The existing plans were for a standard square box design so we knew that Martin would be redesigning the whole house to fit our own special requirements and create something more architecturally striking. Not only did I give Martin a difficult brief for the accommodation, but I also had strong ideas about the external look of the building. I definitely didn’t want a shiny white house and he took that on board, suggesting stone and timber cladding instead. Being sympathetically designed to suit the village setting meant that gaining planning permission on the amended design proved straightforward and work started on the new home which would contain more than 500m2 of internal space. Martin designed the new build project from the inside out, discussing the household’s needs, which included accommodating the 24-hour care team who provide Jake with line-of-sight supervision. The brief was that Jake should have easy access to every room in the house, using his powerchair, while the care team should be able to work as discretely as possible to avoid impacting other members of the family. Jake needed a therapy room, a specialist bathroom, hoists and equipment storage. I’d originally assumed we’d be building a bungalow on one level, but as the plot of land just wasn’t large enough, we decided to build over two storeys, adding a lift for access to the upper floor rooms.
“We knew that this would be our home for life so it had to include everything the children will need as they grow older. I also told Martin that the two girls’ bedrooms had to be exactly the same size to avoid any arguments. With my children’s ages ranging from thirteen down to seven care was taken to plan ahead, ensuring the house would adapt as we needed it to in the future.”
Level thresholds, wide doorways and wheelchair turning spaces were all included, as was an integral garage and a store for equipment. Jake’s bedroom, bathroom and therapy room are on the ground floor, together with a spacious hallway, the carers’ accommodation, and an open plan living/dining/kitchen room with glass doors onto the terrace and a pyramid roof lantern. Upstairs, the three other children and Caroline have en-suite bedrooms and there is also a private lounge and study. Caroline also enjoys a balcony off her bedroom with peaceful views across the surrounding area.
The staircase is a particular feature and was constructed by the building contractor using a glazing subcontractor to fit the balustrades. Martin suggested a bold wall colour to offset the white-painted timber stairs and Caroline agreed to a striking deep aubergine shade. A double height entrance adds further drama. White has been avoided throughout the interior spaces, with a mushroom wall shade providing the key backdrop tone and stronger colours being added to create accent features.
When it came to flooring Caroline was again happy to lean on Martin’s expertise and recommendations. Martin explains why Urban Nature Tannery Brown floors feature in the design. As an architects practice we don’t always get fully involved in all of the detail of a projects interior design, however with flooring, especially given the size of many of our projects, we see it as a part of the main canvas of the build so I do like to work closely with clients on this, and typically they are happy to take our lead and recommendations. When it comes to specifying engineered wood floors, once agreed as a material finish, V4 floors really have been my go to choice for a number of years. When I first discovered them I was struck by the colours. They offered something different, not safe or standard, but more modern, especially in the Urban Nature collection. They felt bespoke and high quality but as they are mass produced for a retailer network you know you are not going to come unstuck with spiralling bespoke product costs, complications or something which becomes obsolete.
“Urban Nature Tannery Brown is often the first one I suggest, or Foundry Steel. I love the darker, rustic nature of those floors, I’ve just not seen those tones done as well anywhere else. They are very Manhattan loft space, just really cool, whilst also making spaces feel snug and warm. This works particularly well in our larger residential projects.”
For this project Caroline agreed an engineered wood floor would be the right material choice. They would need to run seamlessly through the house without thresholds for accessibility, and be durable for the busy footfall in the home.
I know the V4 product so well I knew it would deliver on this. The rustic nature also makes them very forgiving, plus they can be sanded down and retreated in the future. I showed Caroline my favourite tone, the Tannery Brown sample, and she loved it. We agreed they would be installed across the whole of the ground floor over underfloor heating and throughout the upstairs landing and bedrooms. Installation of the floors was a simple process as the team were working with two new solid sub-floors on both levels so there was just standard preparation and underlay required. The floors run through the spaces threshold free creating wheel-chair friendly floors that are also homely and stylish. The timber used for Urban Nature Tannery Brown is selected for its character filled knots and natural blemishes which give the appearance of an aged and weathered plank. The top layer is then given its warm tones and deep lustre with the application of coloured oils which are UV cured to create a natural and durable surface finish. Caroline is delighted with the finished flooring.
“I was more than happy to take Martin’s lead on the floors as they would be such an integral part of the overall design. I liked the sample as soon as he showed it to me and the finished floors look amazing. They feel and look such high quality and are proving to be too, especially with four children and three dogs keeping them busy.”
It was a long journey from starting the search for a home they could adapt for Jake’s individual needs, through to switching to a new build project and then the full design and build period, but the family’s new home has been a resounding success, giving them the space and wheelchair access they desperately needed.
The children have plenty of room to run about and are always in and out of the garden which is lovely. Yes we have a lift, but it’s not in your face, in fact none of the equipment is which is exactly what I’d hoped for. It’s been a long struggle to get this house, but now we can finally settle down and get on with our lives in fantastic surroundings. I still can’t believe we live here and the independence Jake now has is priceless.
