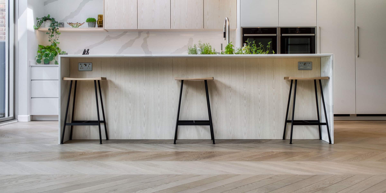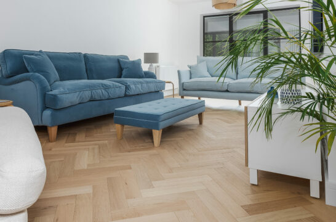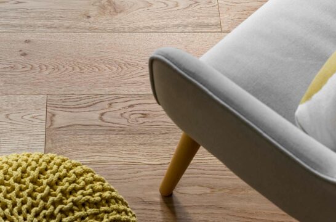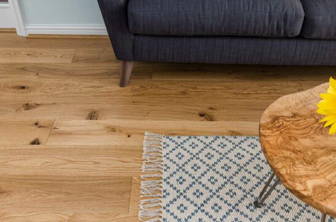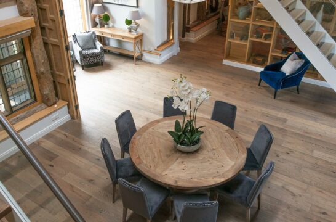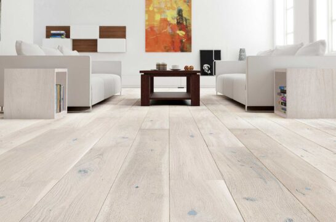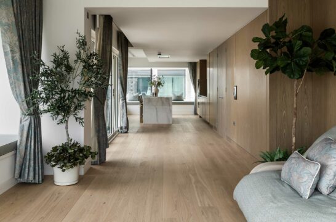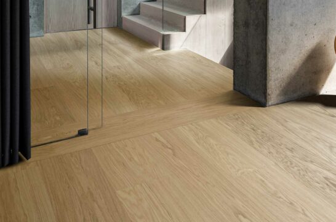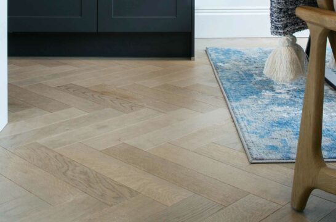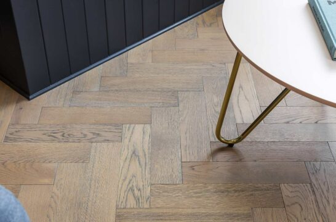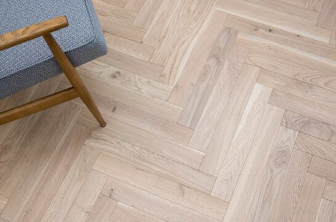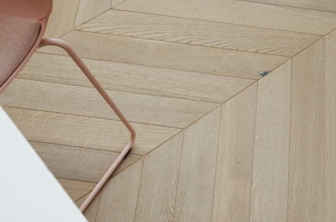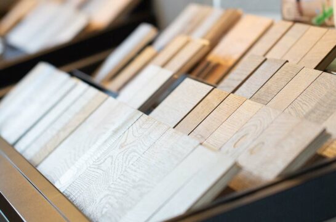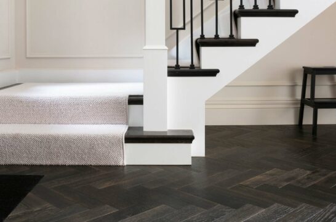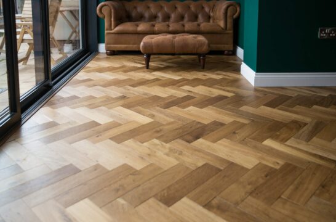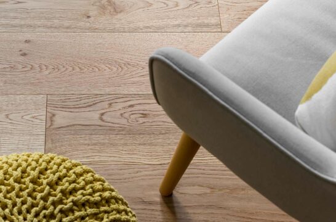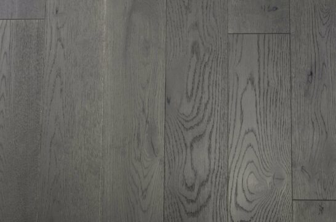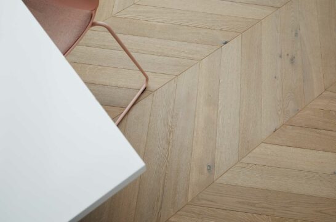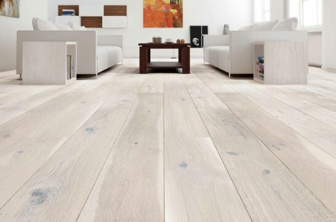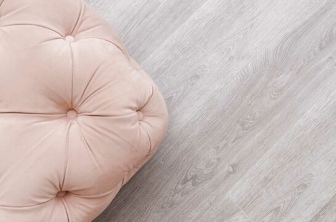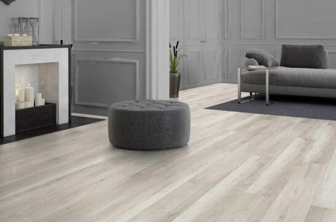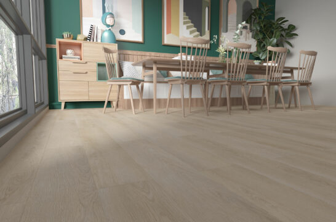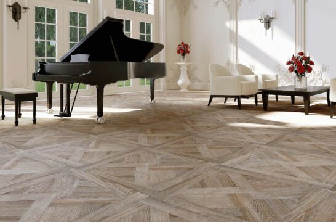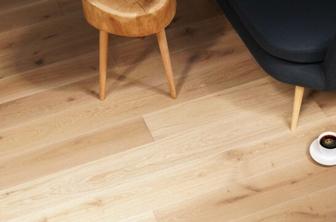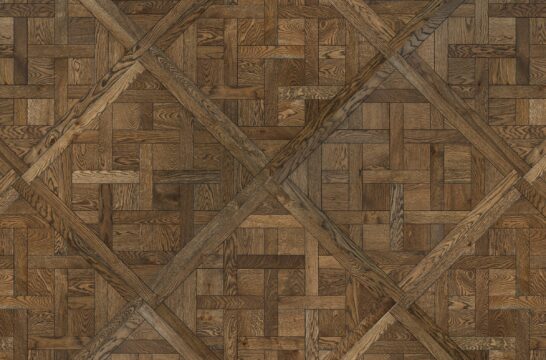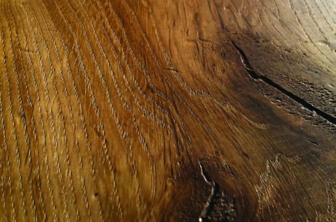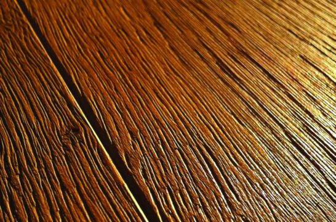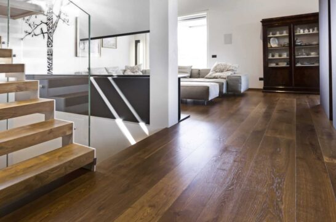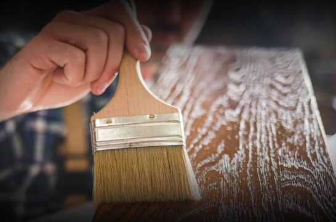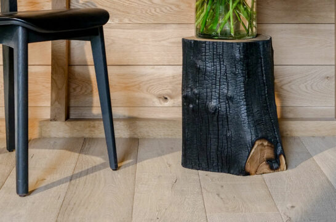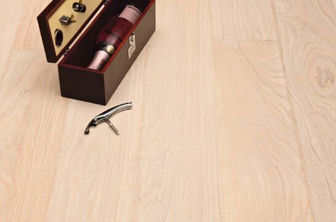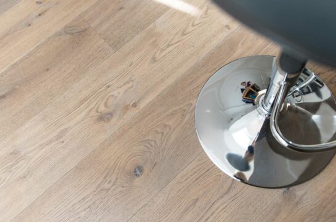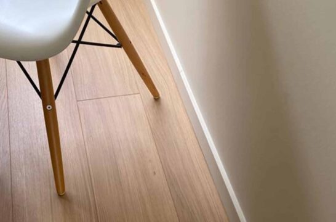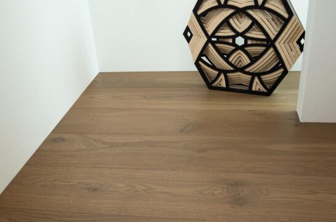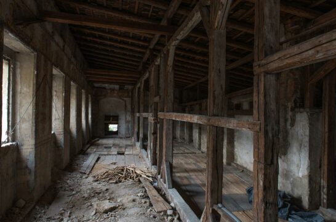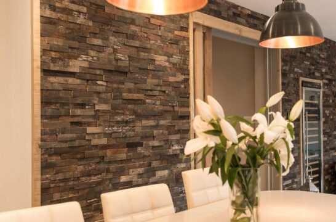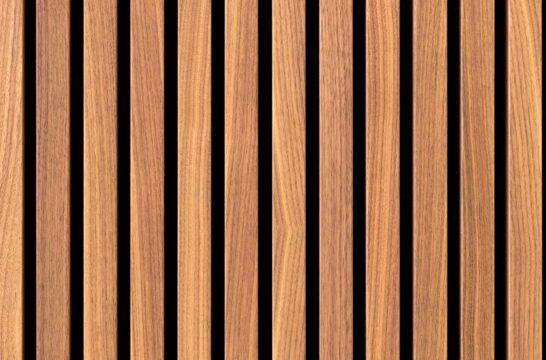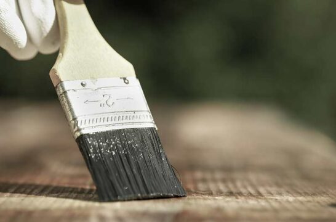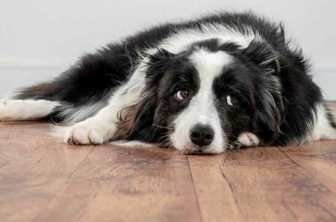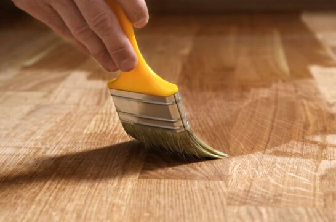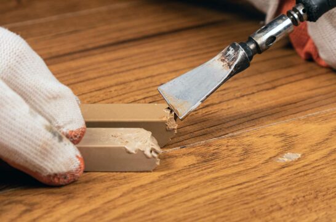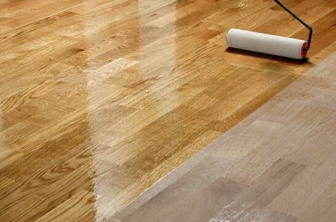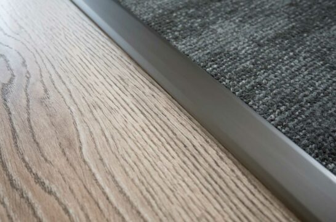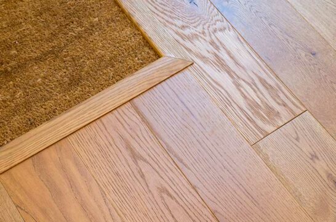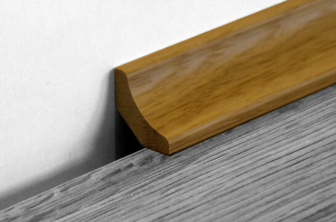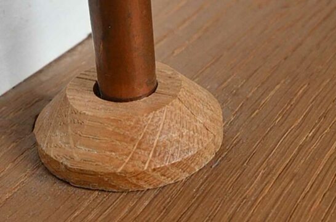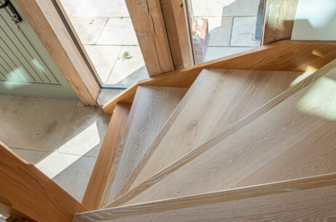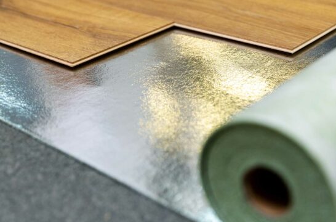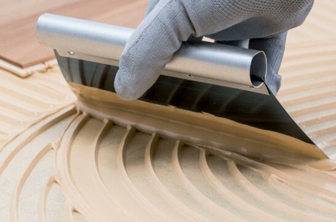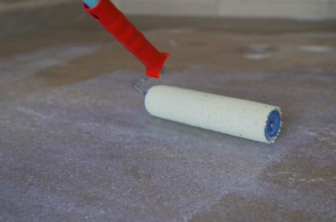Wimbledon, South London

A stunning kitchen extension in Wimbledon with Deco Parquet Frozen Umber herringbone wood floors
The home belongs to Joanna and Mal Pratt and their two young children. The couple moved to the Victorian style house seven years ago. Joanna explains, We were living together in Battersea before the move here, enjoying London life before kids and marriage. However, we knew it was time to consider a move into a more family orientated home as we start to think about our future plans. We both grew up in Wimbledon so this felt like the natural place to look for a home and the area maintained our good connections into central London. The properties to view here were quite few and far between for us as our budget was quite tight for the area, so when we had our first viewing of this house it didn’t take us long to make an offer – we had made it within hours of seeing the home. The house was in a reasonable condition, but not to our taste, and it had the scope to be extended to give us more space so we went into buying it knowing it would be a project – an idea that I relished as I’d worked in buying for a homewares company and had been excited for the opportunity to work on my own interior project. The couple moved in in 2013 and while they were keen to live in the space before making any big decisions it became obvious quite early on that there were problems with the roof. You only had to go up in the loft and you could see gaps where daylight was coming in so we made our first priority the loft conversion. Over the next few years the loft conversion was completed, adding two additional bedrooms and a new en-suite, and the couple also worked their way around other rooms redecorating and upgrading everything to their own taste. Not to mention getting married and starting a family.
“After that initial phase of work we continued to redecorate the home but took some time out from major work to focus on our young family and replenish the renovation pot. A kitchen extension was the next big project we had planned and I started researching ideas, but it wasn’t until the end of 2018 that we decided it was time to agree plans and get the project underway.”
At the back of the home was a dated uPVC conservatory and a side return with no easy access from inside the home. It was almost a void space and had just become a dumping ground for the couple. We could see the potential to remove both the conservatory and side return and extend the kitchen out at both the side and rear of the home to create a large kitchen and family room. A brilliant builder was recommended to us so we got him round to advise us and quote with the intention to start work in the summer. I showed him my layout sketches – similar to when we did the loft conversion we chose not to use an architect but to use our own ideas and work closely with a builder who could help us turn them into a reality. Plans were agreed in the New Year and out of the blue, he called us up to say a slot had become available and he could start the project in February. While this seemed fast we decided to bite the bullet and let him crack on. Quickly our front lounge also became our kitchen, playroom and dining room. Mal created a make-shift kitchen area where we had a microwave, a little electric hob and a small fridge and freezer. The builder was even able to plumb in a temporary sink for us. We’re pretty laid back and decided living in the house while the work took place, even with two very small children, would be an adventure and save us a fortune on renting somewhere else while the work took place. With space designs complete and building work underway, the next thing to plan was the detailed kitchen design. We visited a host of kitchen showrooms. We knew we wanted something that was a contemporary twist on a shaker style. When we visited our local Magnet showroom I ended up chatting to the design consultant for hours. She really took the time to understand what I was trying to achieve and together we created the perfect design that worked for us as a family and made the most out of the new space we were creating.  We chose the Dunham range as it was the ideal blend of modern and traditional styles with a great choice of smooth matt painted finishes. In the end, we chose Midnight as it felt really sophisticated and warm. It was also a close match to the colour of our hallway bannisters which are Farrow and Ball Railings, and our front door, so a nice theme would start to develop throughout the home.”
We chose the Dunham range as it was the ideal blend of modern and traditional styles with a great choice of smooth matt painted finishes. In the end, we chose Midnight as it felt really sophisticated and warm. It was also a close match to the colour of our hallway bannisters which are Farrow and Ball Railings, and our front door, so a nice theme would start to develop throughout the home.”
“Once I had chosen the kitchen colour the swatches went everywhere with me so I could start to plan the rest of the finishes. I felt the Midnight cabinets would be the hero colour in the space so kept the walls light choosing Valspar paint in Teapot which is a white with slightly grey undertones.
The finished kitchen extension also features a glass ceiling where the old side return was, flooding the space with natural light. The couple chose a Ceaserstone quartz work surface in Noble Grey adding a crisp contrast to the dark blue cabinet tones in a finish full of grey marble ripples. The new interior wall has been kept clear of wall units for an uncluttered and modern feel, with the opposite side of the kitchen housing a long run of full height cupboards created with the Integra Dunham handleless collection. The generous cabinet space is home to a central larder where the doors open out fully to reveal a microwave and coffee machine. The units also disguise a washing machine, tumble dryer and the boiler. We love that everything can be hidden out of sight but is still easily accessible in one space.  The window inside the kitchen is actually where the door into the side return had been. We’ve extended this back so this space now backs onto our lounge which can be quite dark so this window has been a blessing to let lots of extra light into the room. It’s also a handy way to keep an eye on the kids’ when they are in the lounge and I’m cooking in here. Completing the kitchen design the tongue and groove style panels at end of the cabinets were the inspiration to extend this panelling along the wall and into a bench area. I had an idea in mind and as luck would have it a carpenter was working across the road one day and I asked him if he could pop in and quote to create a bespoke seating bench. He did an amazing job, he was so meticulous and the seats hide heaps of extra storage inside the bench base. Perfect to throw the kids’ toys into before guests arrive. The panels and bench were also finished in a Valspar paint to match the kitchen cabinetry. With the kitchen design specified the next big decision was flooring. I originally had my heart set on concrete flooring when I first started to think about this space a year or so before work started. When we got into detailed research though we realised it would be a very expensive option, and the levelling required and our desire to have underfloor heating would only add to the cost. I continued looking for ideas on Pinterest and Instagram and the style that started to catch my eye was herringbone wood floors. I could imagine how well they would work to be both in keeping with the Victorian style of the house and shaker style kitchen, but still feel modern. Abbotswood Flooring are literally a thirty-second walk from the house so one day I popped in to have a browse. I remember spotting a wood floor called Frozen Umber and loving the look of it but it was just a fleeting visit. I continued my research online and pictures of V4 wood floors kept popping up and then one day I saw a post with Frozen Umber herringbone floors. The penny dropped these were the floors that had jumped out to me when I popped into the flooring shop so I headed back.”
The window inside the kitchen is actually where the door into the side return had been. We’ve extended this back so this space now backs onto our lounge which can be quite dark so this window has been a blessing to let lots of extra light into the room. It’s also a handy way to keep an eye on the kids’ when they are in the lounge and I’m cooking in here. Completing the kitchen design the tongue and groove style panels at end of the cabinets were the inspiration to extend this panelling along the wall and into a bench area. I had an idea in mind and as luck would have it a carpenter was working across the road one day and I asked him if he could pop in and quote to create a bespoke seating bench. He did an amazing job, he was so meticulous and the seats hide heaps of extra storage inside the bench base. Perfect to throw the kids’ toys into before guests arrive. The panels and bench were also finished in a Valspar paint to match the kitchen cabinetry. With the kitchen design specified the next big decision was flooring. I originally had my heart set on concrete flooring when I first started to think about this space a year or so before work started. When we got into detailed research though we realised it would be a very expensive option, and the levelling required and our desire to have underfloor heating would only add to the cost. I continued looking for ideas on Pinterest and Instagram and the style that started to catch my eye was herringbone wood floors. I could imagine how well they would work to be both in keeping with the Victorian style of the house and shaker style kitchen, but still feel modern. Abbotswood Flooring are literally a thirty-second walk from the house so one day I popped in to have a browse. I remember spotting a wood floor called Frozen Umber and loving the look of it but it was just a fleeting visit. I continued my research online and pictures of V4 wood floors kept popping up and then one day I saw a post with Frozen Umber herringbone floors. The penny dropped these were the floors that had jumped out to me when I popped into the flooring shop so I headed back.”
“Seeing the floors again I knew they would be perfect. Not too light or dark, just a lovely mid tone that had a rustic look but also felt modern.”
Joanna ordered the floors and it was when they were on holiday that Abbotswood Flooring completed the installation. When we came home we were literally blown away with how good they looked. It was love at first sight and we knew we had chosen the perfect floors. The room was a bare shell when the floors were laid and various teams returned to finish the kitchen as everything started to take shape.  With the floors and kitchen complete Joanna began to add the finishing touches. The seating area is softened with a Loaf sofa and cushions from Hu0026amp;M. An AMPM rug from Le Redoute adds a soft touch to the floors and made.com tables complete this space. Vintage elements have been added with the use of feature lights. Black spotlights from made.com add a lovely period effect to the full height wall units, and a drop of blush pink is introduced into the design with a large pendant from Dowsing and Reynolds. For the island Joanna wanted something striking but simple and found the pendants on Wayfair which deliver another vintage twist in the beautifully finished kitchen.
With the floors and kitchen complete Joanna began to add the finishing touches. The seating area is softened with a Loaf sofa and cushions from Hu0026amp;M. An AMPM rug from Le Redoute adds a soft touch to the floors and made.com tables complete this space. Vintage elements have been added with the use of feature lights. Black spotlights from made.com add a lovely period effect to the full height wall units, and a drop of blush pink is introduced into the design with a large pendant from Dowsing and Reynolds. For the island Joanna wanted something striking but simple and found the pendants on Wayfair which deliver another vintage twist in the beautifully finished kitchen.  From start to finish the project took exactly three months, which we were pretty impressed with. While we enjoyed the challenge of living from our makeshift room at the front of the house it was great to finally have our new kitchen ready. We absolutely love it. It’s such a nice space to be in and when we are home we are always in here. It’s actually motivated me to do more cooking and we invite people over more often which is just wonderful. Everyone who visits loves the finished kitchen, especially the floors. Even when the building regulations inspector came to sign off the extension he asked where the floors were from and took details to look it up for his own home. It’s not often you see an inspector take interest in the interior finishes. My son started school recently and it’s lovely to have him sitting at the dining table doing homework while our daughter plays in the relaxed seating area and I’m busy in the kitchen. We love the floors so much that we have decided that we are also going to install them in our living room and the kids’ playroom and we can’t wait.
From start to finish the project took exactly three months, which we were pretty impressed with. While we enjoyed the challenge of living from our makeshift room at the front of the house it was great to finally have our new kitchen ready. We absolutely love it. It’s such a nice space to be in and when we are home we are always in here. It’s actually motivated me to do more cooking and we invite people over more often which is just wonderful. Everyone who visits loves the finished kitchen, especially the floors. Even when the building regulations inspector came to sign off the extension he asked where the floors were from and took details to look it up for his own home. It’s not often you see an inspector take interest in the interior finishes. My son started school recently and it’s lovely to have him sitting at the dining table doing homework while our daughter plays in the relaxed seating area and I’m busy in the kitchen. We love the floors so much that we have decided that we are also going to install them in our living room and the kids’ playroom and we can’t wait.
Featured Product

ZB101 Frozen Umber
ZB101 Frozen Umber has a thick European rustic oak surface which is brushed and textured so that subtle grey colour oils settle in the grain of this bevel-edged, engineered herringbone wood flooring. Unlike traditional parquet blocks, the Deco Parquet range of floors are engineered with a thick oak top layer with bevelled edges bonded to a hardwood ply base, which means they can be bonded to any flat surface including over low-energy underfloor heating systems. Their unique sizing means they can be installed in many different patterns. Also available in a matching plank.
View Product